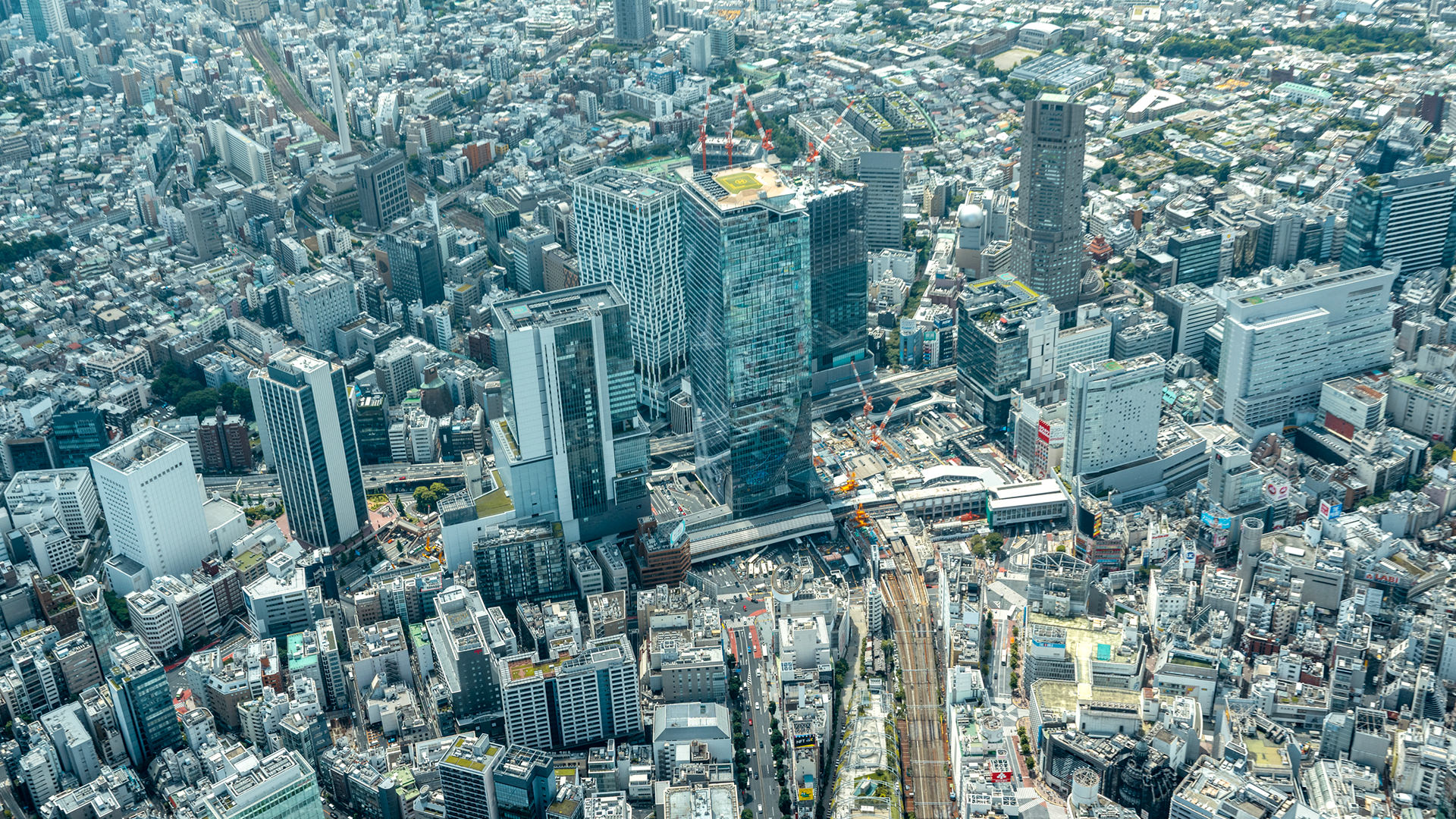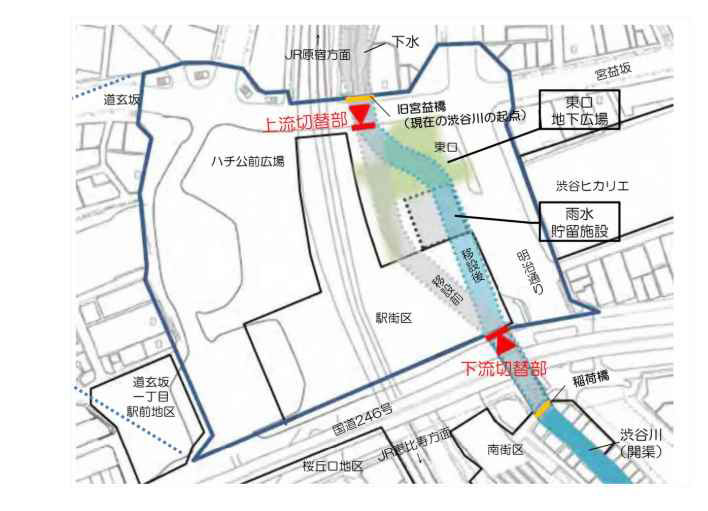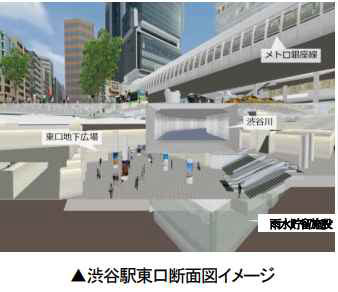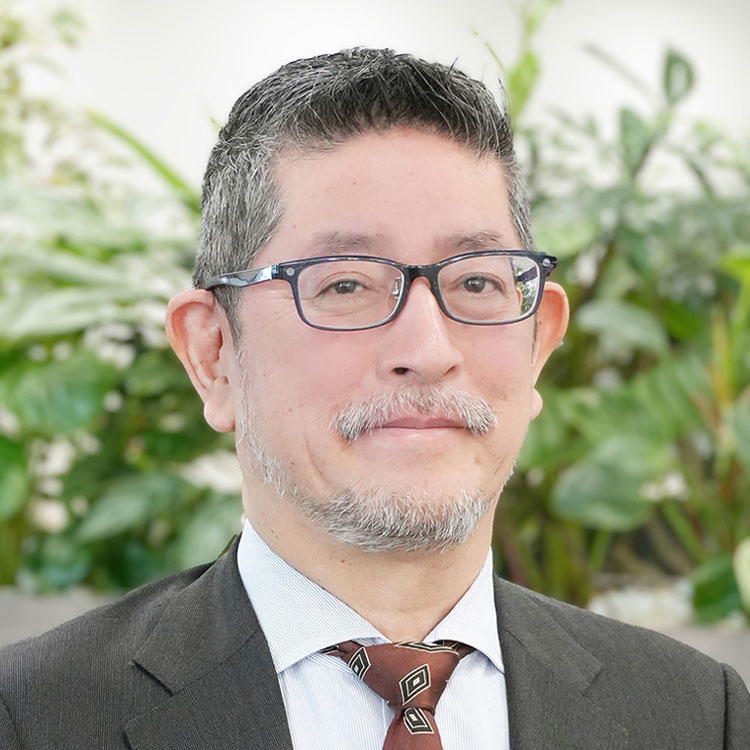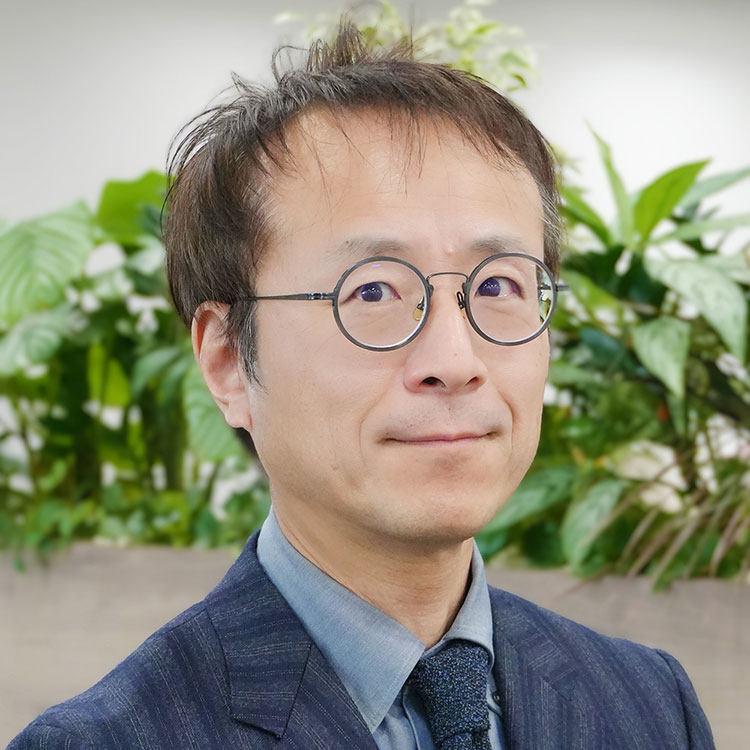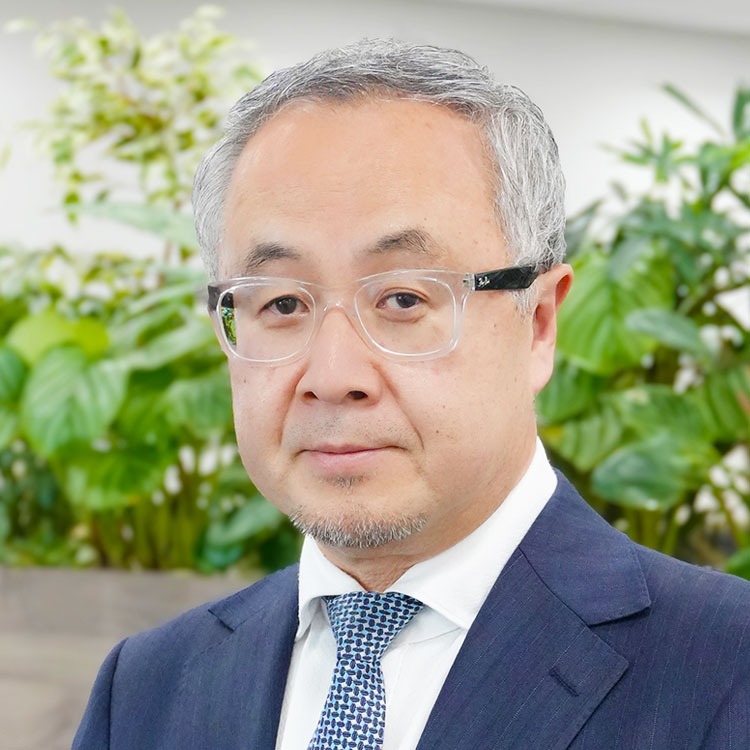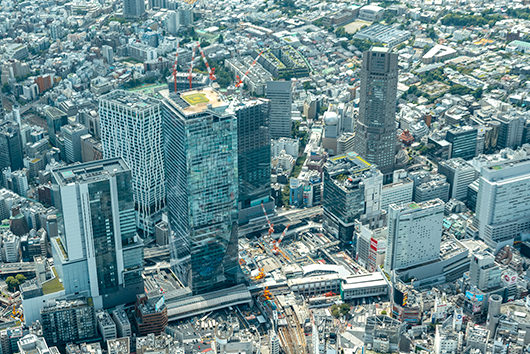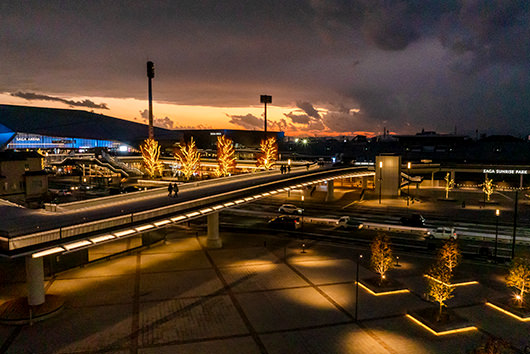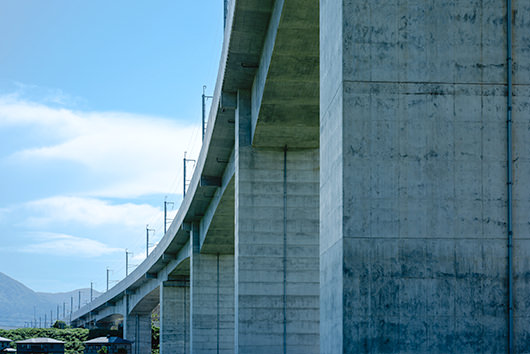The large-scale redevelopment of the area around Shibuya station is said to be a "once in a century" event, not because many skyscrapers will be built. It is because it is an attempt to reinvent the area into a completely new town through cooperation between the public and private sectors, moving the station, changing the flow of the river, and creating a new pedestrian network. Moreover, it is unprecedented in that it will be realized while maintaining the functions of a huge terminal. PACIFIC CONSULTANTS has been involved in this project since the early planning stages and continues to support it up to day. We talked to five people who have been central persons in the project for many years: Ryuji KOWAKI, Hisashi KUBO, Takayasu NIWA, Yoshio NAMIKI, and Terue KAMINO.
What is the Shibuya Project?
This is a large-scale PPP project aimed at reconstructing the area around Shibuya station. The decision in 2000 to operate direct trains between the Tokyu Toyoko Line and the Fukutoshin Subway Line and to move the Toyoko Line in Shibuya station to be underground led to the aim of resolving the many issues surrounding Shibuya station and improving its appeal. Specifically, with the Shibuya Station Central Area Urban Development Guidelines 2010 and the Shibuya Station Area Urban Development Vision 2016 as the top-level plans, infrastructure development projects such as land section maintenance project, railway improvement project, and national highway widening project in the Shibuya station city block, as well as various development projects centered on five blocks * are being carried out in tandem. Many complex buildings and commercial facilities have already opened. The project, which began with Shibuya Hikarie, will reach its first milestone with the completion of Shibuya Scramble Square Phase II (Central Building and West Building) in fiscal year 2027 (March 2028).* are being carried out in tandem. Many complex buildings and commercial facilities have already opened. The project, which began with Shibuya Hikarie, will reach its first milestone with the completion of Shibuya Scramble Square Phase II (Central Building and West Building) in fiscal year 2027 (March 2028).
* 5 blocks
"Shibuya Hikarie", centered on the former site of Tokyu Bunka Kaikan; "Shibuya Stream", centered on the former site of Tokyu Toyoko Line in Shibuya station; "Shibuya Scramble Square", centered on the former site of the former Tokyu Toyoko Department Store and the Shibuya Station Building; "Shibuya Fukuras", centered on the former site of Tokyu Plaza; and "Shibuya Sakura Stage", an urban redevelopment project in the Sakuragaoka area of Shibuya station.
INDEX
- Moving the river and incorporating it into the town - Major renovation point 3: Building a promenade along the river and changing its alignment
- Planning buildings within the road
- It should be completed on that day for visitors
- Thoughts on the future of Shibuya
Moving the river and incorporating it into the town - Major renovation point 3: Building a promenade along the river and changing its alignment
The 3rd point of the Shibuya renovation, following the creation of a new pedestrian network connecting the valley in a lattice pattern and the relocation of Shibuya Station on the JR and Ginza lines, was how to handle the Shibuya River.
The Shibuya River is a 10km long, the second-class river that originates in Shinjuku Gyoen National Garden, passes through Shibuya and Minato Wards, and flows into Tokyo Bay. However, with rapid urbanization and the spread of sewerage systems, in the 1960s it was decided to cover the area upstream from the old Miyamasubashi Bridge and use it as a sewer trunk line. The construction proceeded at a rapid pace, and in 1964 the construction was completed as the "Sendagaya Trunk Line" sewer trunk line of . Meanwhile, downstream from the old Miyamasubashi Bridge in the direction of Shibuya Station remained a river, but it was contained under a lid in the basement of the Tokyu Toyoko Department Store, and emerged above ground again around the station, flowing between the buildings towards Tengenji direction.
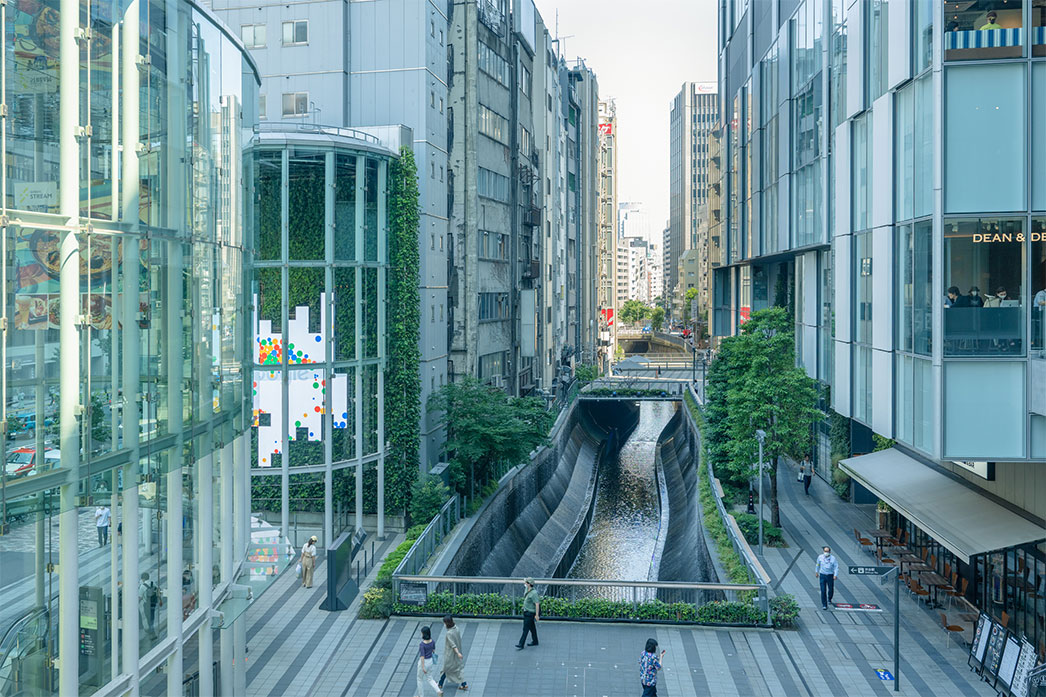
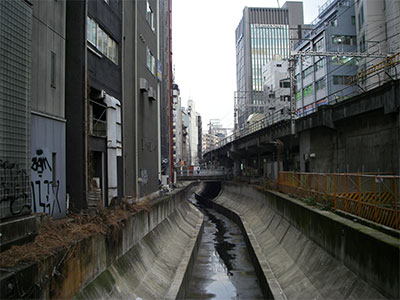
The Shibuya River, which emerged above ground again, was described as "smelly, dirty, and dark" and was an "inconvenience." In fact, there were voices from those involved in development that called for a lid. However, the somewhat forceful culvert against the backdrop of rapid economic growth was not in keeping with the times. The administration had also shifted to a basic stance of "coexisting with the river by providing a hydrophilic function rather than culverting it away." The plan that was considered was to develop the river using a two-layer river system. The river channel would be divided into two levels, with the lower level being a river with flood control functions, and the upper level being a promenade with reduced flow rate and hydrophilic functions. However, the Tokyo Metropolitan Government, which manages the river, did not agree. They said, "Even if we cover the river, the original river will become invisible, and we cannot eliminate the river space." In response to this, an alternative plan was considered to leave the river as it is and slightly widen the river channel and develop promenades and other facilities to create a place to relax. Now it's Shibuya Ward, which is responsible for managing the river on a daily basis, who is saying, "Once the Shibuya River is hit by heavy rain, the water level rises in a short amount of time. It is difficult to evacuate people inside the river when the water level suddenly rises, so we cannot allow people into the riverbed."
"So we considered leaving the river while cleaning up the flow, and building a promenade and plaza beside it so that people could take a stroll or rest while watching the water flow," said KOWAKI. The manager agreed, and the design firm planned a 600m promenade along the Shibuya River beside the new high-rise building it was planning. The slope of the bank was made slightly gentler, and a "wall fountain" that drops water like a waterfall was also adopted. It was a 180-degree turnaround from a covered up to something to be enjoyed by looking at.
However, there was another problem with the Shibuya River. It was a measure to deal with the part that flows underground at the east exit of the station from the old Miyamasubashi Bridge to the surface again. The area in front of the station is a transfer route between the subway and JR, and also has a function for getting on and off buses. A comfortable urban core was needed, including an underground plaza where people could stay. However, the conventional flow path was close to the station and would be an obstacle to the plan, so it was necessary to move it away from the station. However, bending the river would create resistance and could cause the river to stop flowing smoothly. Moreover, the management of the underground of the Shibuya River was to be switched from the conventional river to sewerage, so the cross-sectional shape and linearity had to meet the sewerage standards. "I asked the Water Course Engineering & Water Resources Dept. how far the linearity could be changed," said KOWAKI. KOWAKI was once again encouraged by the fact that there were river specialists in the company and that our Tsukuba Research Center also had a large hydraulic experiment facility. After hearing the story, Yoshio NAMIKI in Watershed Planning Sec. of Water Course Engineering & Water Resources Dept. thought that since the impact of bending was by no means small, it was essential to confirm the water flow that met the standards through model experiments. NAMIKI himself also had experience working at Tsukuba Research Center, and had colleagues there with experience in the Sewerage Dept. "We immediately built a 1/20 scale model and ran water through it to test it," said NAMIKI.
It became clear that the original proposed line shape would not allow the planned flow rate to be achieved, and so a change was necessary. This also had to be made in relation to plans for the use of the underground space. Trial and error continued, and dozens of models were remade. More than three years had passed since the start of the experiment before the decision was made to proceed with the line shape, in the presence of developers and government officials.
Planning buildings within the road
The Shibuya Great Renovation was based on three elements: a three-dimensional grid network that overcomes the valley topography and intersecting railways and roads, a bold relocation of the station, and the utilization and linear change of the river. The construction of buildings, including skyscrapers, was planned in five blocks at the same time. How to connect all of this was an important and final piece indispensable for organically integrating the town under renovation, and the plan for the passageways and plazas to be set up within the roads outside the individual facilities. In fact, the places where the building side wanted to set up the entrances were often offset from other nearby buildings and the town as a whole. However, without passageways and plazas that comfortably connect the stations and buildings, the Shibuya Great Renovation would not be complete. The person who took on this role was Terue KAMINO, who joined the project from Architecture Dept. of PACIFIC CONSULTANTS. "Shortly before the city plan was decided in 2009, KOWAKI was having trouble, so I asked him about it, and that's when I got involved in the Shibuya Project. Construction on Shibuya Hikarie had started, the relocation of the station was starting to take shape, and redevelopment plans were underway in five blocks. We obtained information about the projects in each block and considered how to connect them together. Buildings such as walkways and plazas within the roads were one of the important jobs of PACIFIC CONSULTANTS which oversees the entire urban development," said KAMINO. One of these was the 55m-long overpass that connects the Shibuya Station East Exit and Shibuya Hikarie, which was planned and designed in collaboration with Naito Architect & Associates, the "Shibuya Station Block East Exit 2nd Floor Deck."
"Because it will pass over the road, we need to consult with many stakeholders, including not only the road administrator but also the police and fire department. Safety and functionality are particularly important, and while a normal overpass is usually only about 6m wide at its largest, we ensured a width of 8m for this one, anticipating the large numbers of people that will cross it. Also, since this will be a new Shibuya landmark rather than just a road crossing, we took the design into consideration as well."
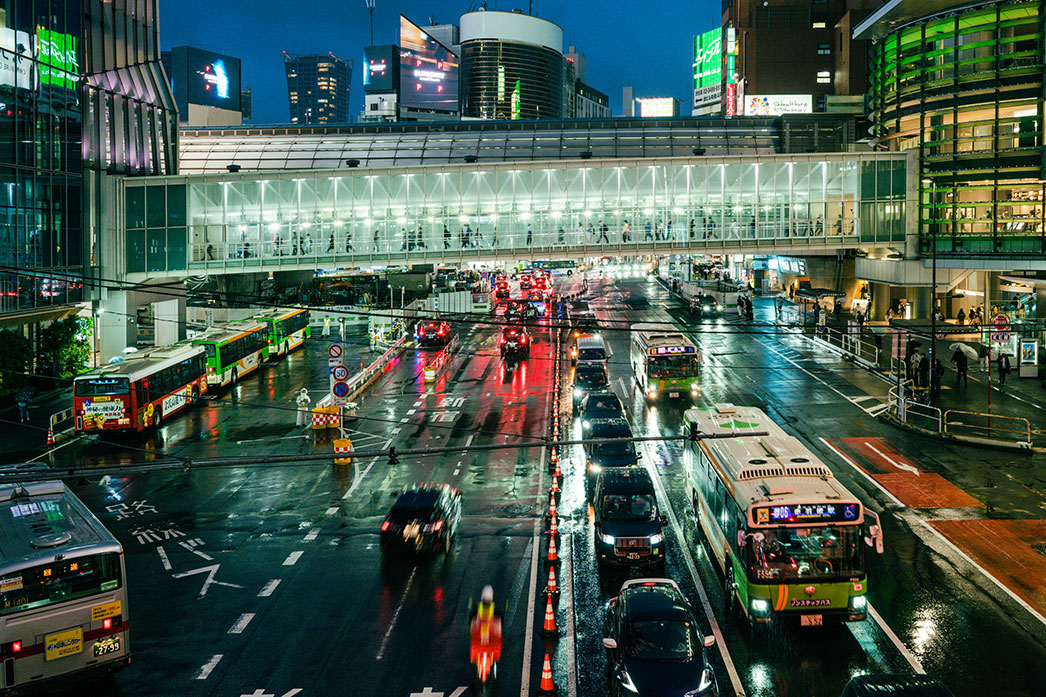
In fact, this overpass was awarded Good Design Award in 2012. The judges commented, "The careful design, from the structural ingenuity to the curtain wall details, materials and lighting, has achieved a lightness and transparency never before seen in an overpass. It is gratifying that an overpass has entered the realm of design. We commend it highly as an example of what public space design should be."
Another project that KAMINO was in charge of was the East Exit Underground Plaza. It is a transfer route connecting the Toyoko Line, the subway's Shibuya Station, and Shibuya Hikarie with JR, which share interchangeable lines, and forms the urban core of the East Exit, becoming one of the important nodes in the "Great Shibuya Renovation." However, the Shibuya River, which will be managed as a new sewer, will flow through the underground space, and a huge rainwater storage tank with a capacity of 4,000 tons will be installed below it as one of the flood prevention measures. The underground plaza was to be created in the space between the river and the water tank, and there was a large step inside, so the conditions for making it a plaza were strict. However, KAMINO wanted it to be a pedestrian space that was fun to walk in, not just a transfer route. Furthermore, a request to set up a store here was added midway through the plan.
"The Shibuya redevelopment project has had active participation from the start, and even after completion, local participation has been emphasized in its operation. For the East Exit Underground Plaza, we placed emphasis on area management, which involves opening stores and securing advertising space to generate revenue, which we then use to operate the project and promote it with the cooperation of the public and private sectors, and so we decided to secure store space. However, since it is not a commercial facility, there is no provision for this. We made repeated design changes to secure the store space, and as this is also related to how costs should be borne, we also considered how to divide the work on the public side from the work on the area management side. It turned out to be a complicated plan and design, but I think this was an undertaking unique to the Shibuya Project."
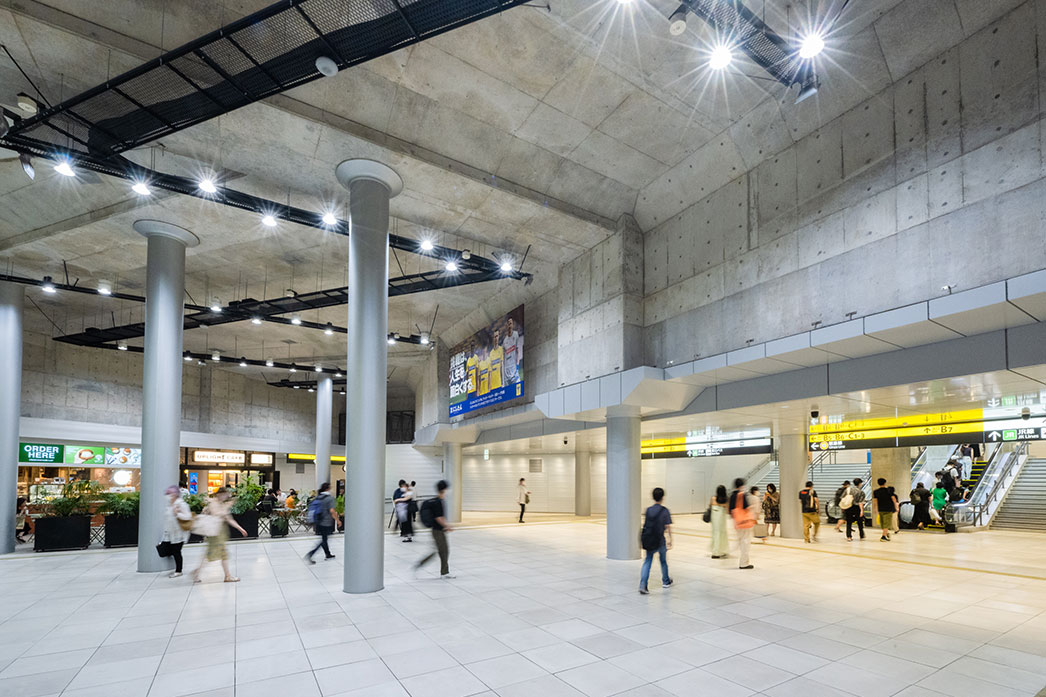
It should be completed on that day for visitors
The Shibuya renovation project was a huge challenge, not only in terms of planning, but also in terms of construction. The types of construction work were diverse and wide-ranging, and they were all progressing almost simultaneously. Detailed adjustments were required regarding the order in which construction would begin, securing storage space for materials, how construction vehicles would be moved, and ensuring safe temporary passageways. PACIFIC CONSULTANTS' support in this regard was also an important role. Which construction work should be carried out first, what the situation would be like next door when one construction work was completed, and even a delay in one construction work would have an impact on the entire area. It was necessary to constantly grasp the situation and manage the progress of the construction work. One thing that required particular attention was ensuring safety and convenience during the long construction period. KOWAKI explained.
"One day, an academic who was a member of the city development coordination committee told me, 'For people visiting the city, the way Shibuya looks on that day is the finished product, and it has to be something that can be used properly.' That's exactly right. It made me realise that we can't be complacent and think, 'It can't be helped because construction is still ongoing.'"
Even if it is a temporary detour, it must be safe and as comfortable as possible. That is what those involved in the overall coordination must think about. When it comes to urban development, many people think that it is led by developers and carried out by architectural firms and general contractors. It may be true if one or two complex buildings are developed in one block. However, if public spaces such as train stations, pedestrian networks, and station plazas are added to it, and if the infrastructure of the city is optimized and updated, including main roads and rivers, and large-scale urban development is carried out as one, it is necessary to have an entity that can oversee the whole picture and coordinate while connecting the public and private sectors. That is the role of a consultant with comprehensive capabilities, and it is something that PACIFIC CONSULTANTS has been working on with all its might.
Thoughts on the future of Shibuya
With the station relocation completed, new ticket gates have been built on the south side of Route 246, and buildings in each block, starting with Shibuya Hikarie, are being completed one after another. With the completion of Shibuya Scramble Square Phase II and Hachiko Square, "Shibuya Great Renovation Part 1" has reached a major milestone. Redevelopment will continue in the Miyamasuzaka area, Shibuya 2-chome West area, and Koen-dori West area, and if the Shibuya Ward Office and NHK Broadcasting Center reconstruction plans are included, "Shibuya Great Renovation Part 2" will continue even further. However, the completion of "Shibuya Great Renovation Part 1" will mark one of the goals that was originally set. Each member of PACIFIC CONSULTANTS has deep emotions in their hearts.
"There's no doubt that this station town development will attract attention from around the world," said NIWA, who has worked in railway-related work.
"The Ginza line subway platform was built above the underground plaza at the east exit, and the roof of the platform will be a pedestrian deck, connecting the east and west of Shibuya on a flat aerial walkway from Shibuya Hikarie through Shibuya Scramble Square to Shibuya Mark City. This major renovation of Shibuya's station town, with the creation of a new pedestrian network incorporating the station and a transportation plaza, will attract attention from around the world as a best practice in TOD. I am very proud to have been involved in this, and I look forward to seeing what kind of people will gather in Shibuya, interact with each other, and bring the city to life."
NAMIKI, who joined the station area development as a river engineer, something he had not previously been involved in, said the following:
"After Shibuya Stream was completed, I actually walked along the promenade that runs alongside the Shibuya River next to the building. It was an especially moving experience because it took a long time to reach a conclusion on the alignment of the underground portion of the east exit, and I acted as an intermediary with the river administrator to make the most of the river space that is the Shibuya River. I am currently involved in a major project to put Metropolitan Expressway's Nihonbashi section underground, and am examining the impact of the undergrounding on the Nihonbashi River, as well as how to connect the Nihonbashi River with urban development after it is underground. I used Hydraulic Model Experiment to verify the conditions for maintaining the river channel and the impact during construction, and as a river engineer I perform analyses to integrate the river and the city, but I also see it as my job to work with young people on the 'river x urban development' that continues from Shibuya to Nihonbashi, and to pass on my experience and technology."
KAMINO, who has been involved in planning and designing the pedestrian deck and underground plaza as an engineer from Architecture Dept., as well as coordinating the project as a whole, said with a serious expression, "The work is not done yet."
"As part of the Shibuya renovation initiatives, the Shibuya Station Center District Design Conference was organized in 2011". It is made up of architects, academics, government officials, and local representatives, and its purpose is to make design adjustments to create a landscape that reflects the unique character of Shibuya. We have had many discussions, and we want to work hard until the very end so that this is the result of all those discussions."
KUBO, who has been involved in the Shibuya project together with KOWAKI from the early stages, also had this to say:
"Given the importance of compact plus networks, I believe that the redevelopment of stations and towns as a whole will be an increasingly important initiative not only in city centers but also in suburban and regional areas. At the same time, since stations are areas where many people come and go, it is essential that a variety of activities can be realized and that they are safe and secure. In this regard, PACIFIC CONSULTANTS has experts covering a wide range of fields, including urban development, transportation planning, railways, roads, rivers, water and sewage, architecture, structures, facilities, and PPP, and we also have networks both inside and outside the company. Shibuya was truly the overall coordination support that was made possible by the unity of our engineers from all fields. I would like to utilize what I learned in Shibuya into station-town development and TOD (transit-oriented development) in various locations, and fulfill my role as a construction consultant."
KOWAKI, the leader of PACIFIC CONSULTANTS' Shibuya project, has been involved with Shibuya since 1997. Thirty years will have passed in 2027. KOWAKI concluded:
"I was deeply inspired by the passion of all local residents, related government officials, and related private sectors to turn Shibuya into a world-leading city, and I have nothing but gratitude for the past 30 years. I think more than 100 people within our company were involved in this Shibuya project. None of them were able to be left out, and I am convinced that this was a success as a team of everyone involved. I was truly blessed with the people within our company, including those taking part in this interview. There were countless times when I went to consult with someone and they told me, 'If that's what you want to talk about, there's someone in that department who knows a lot about it,' and no matter how busy they were when I visited them, they would always lean forward and talk to me. They listened to us, gave us valuable advice, and sometimes even came to the site to show their strengths. Developers and railway companies have assets, but as consultants, we have no such tangible assets. Our only assets are our people. I have never felt the appeal of "people" as much as I did in this project. During the project, an academic told me, 'You, consultants are like cogs in the wheel,' and I thought that was exactly right. Some people have a negative connotation to the word 'cog', but if we play our role correctly as one of the cogs, everything will rotate in tandem, and that will be integrated into a larger force to achieve our common goal.
The "Shibuya Great Renovation" -- it could be said that this project demonstrated once again the important role that consultants have to play and the value of their existence.



