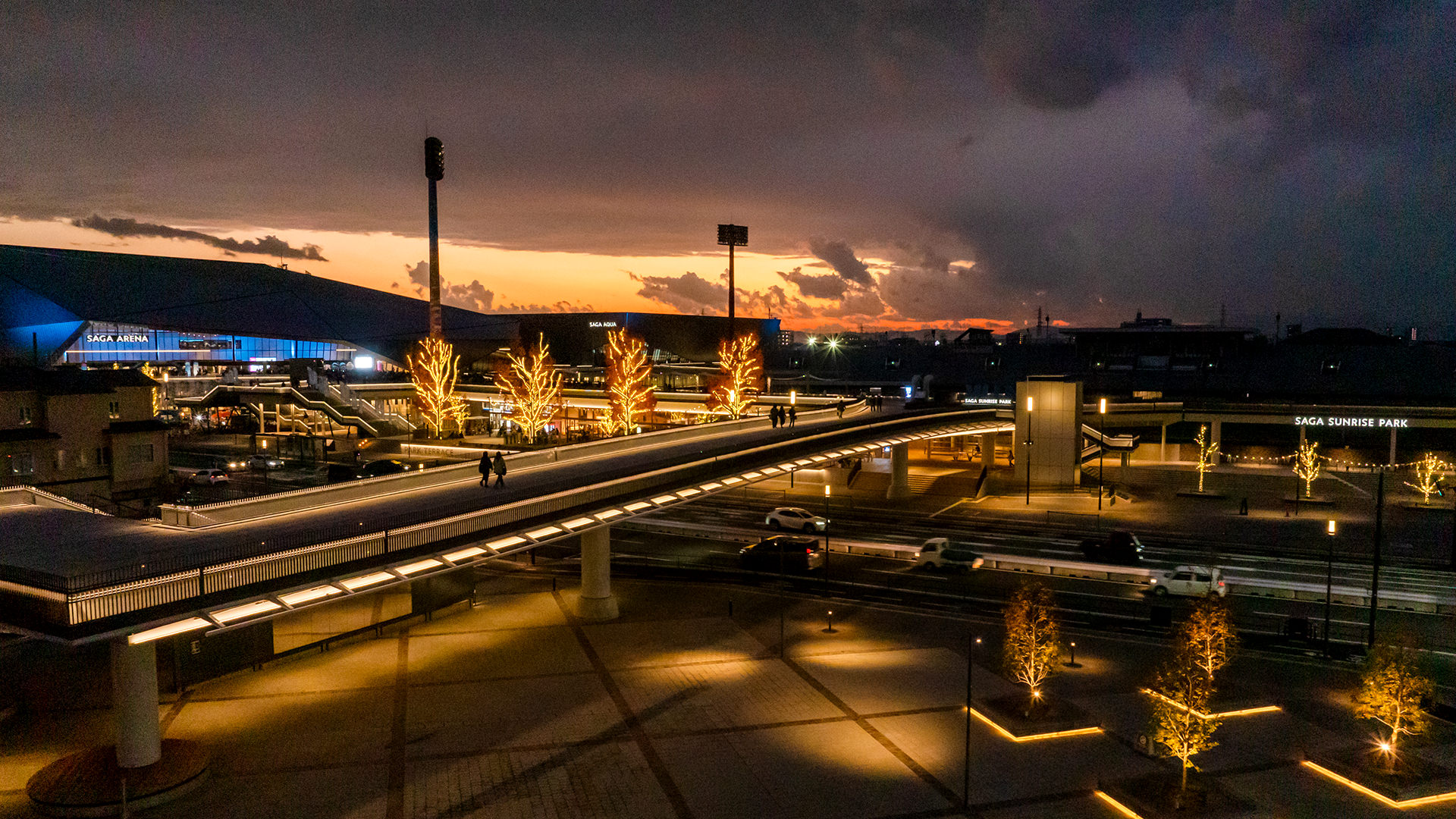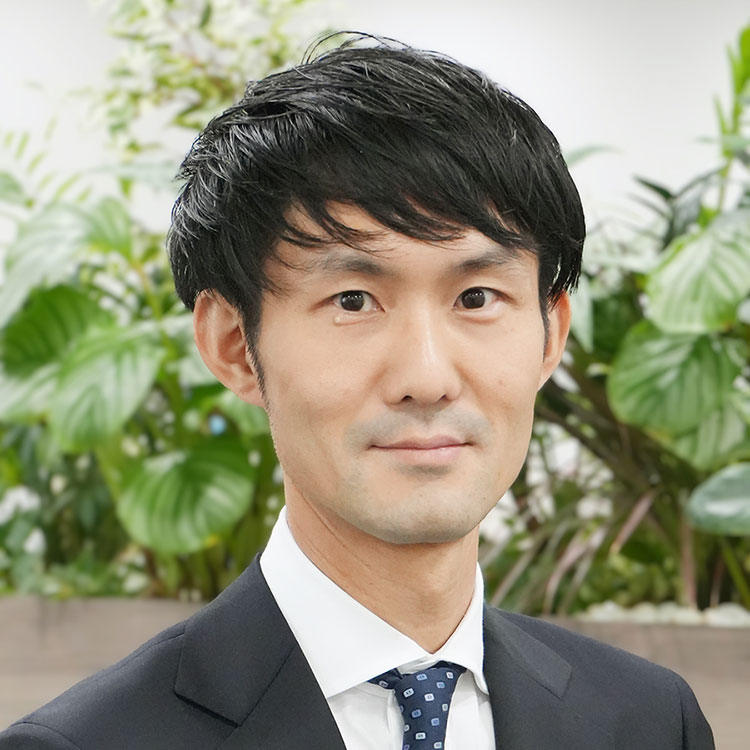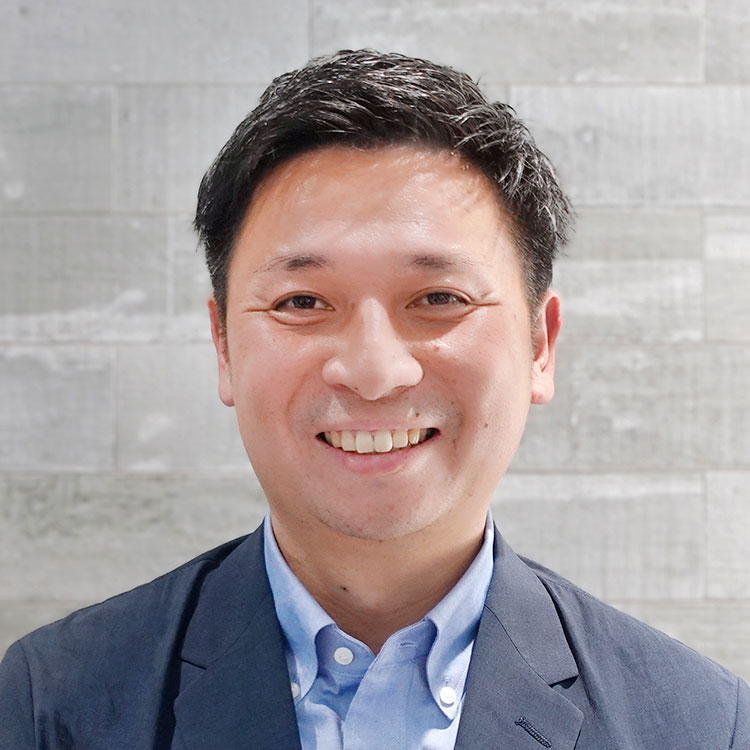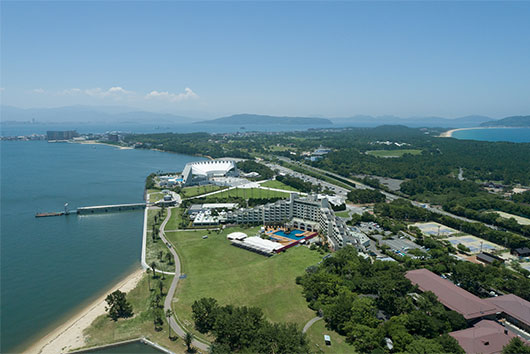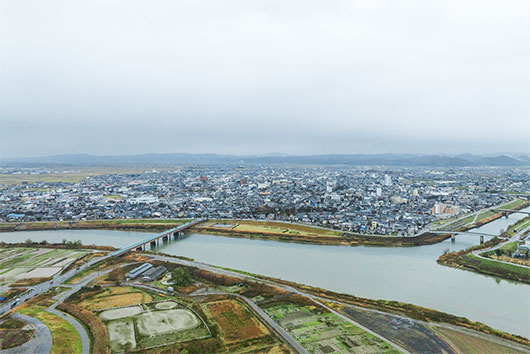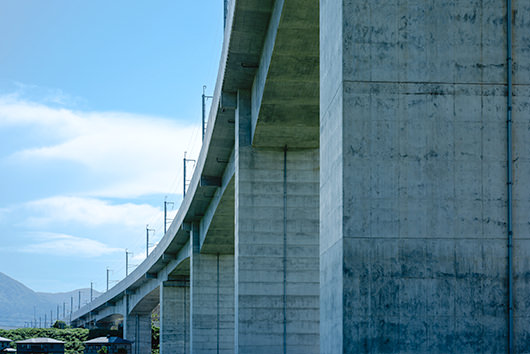The National Athletic Meet, which has long been affectionately known as the KOKUTAI (National Sports), will be renamed the "National Sports Festival" and the first tournament will be held in Saga in October 2024. The shift from "physical education to sports" was also reflected in the concept of venue development, and the venue was required to be used as a base for everyday sports and health that would be popular in the local area for a long time even after the tournament ended. To achieve this, a total design that looks to the future is essential, without being bound by distinctions between prefecture and city, architecture and civil engineering, or hardware and software. Ryuji KAMIDE of the Urban Design Sec. of the Osaka Social Innovation Dept., who was in charge of the exterior design of SAGA Sunrise Park and the Cultural Center-West Square, and Shuichi NONAKA of the Structure Sec. of the Kyushu Transportation Infrastructure Dept., who was mainly responsible for the design of Eiko Bridge, looked back on the initiative.
INDEX
- Future-oriented design required for the National Sports Festival venue
- Bringing together one worldview and one concept
- Nothing had been decided yet about what to make
- A unique nighttime view where the entire area is enveloped in bands of light
- Double winning both of the 2024 Japan Society of Civil Engineers' Grand Award of Design Award and the Good Design Award
- Creating a new, lively atmosphere with a sports theme
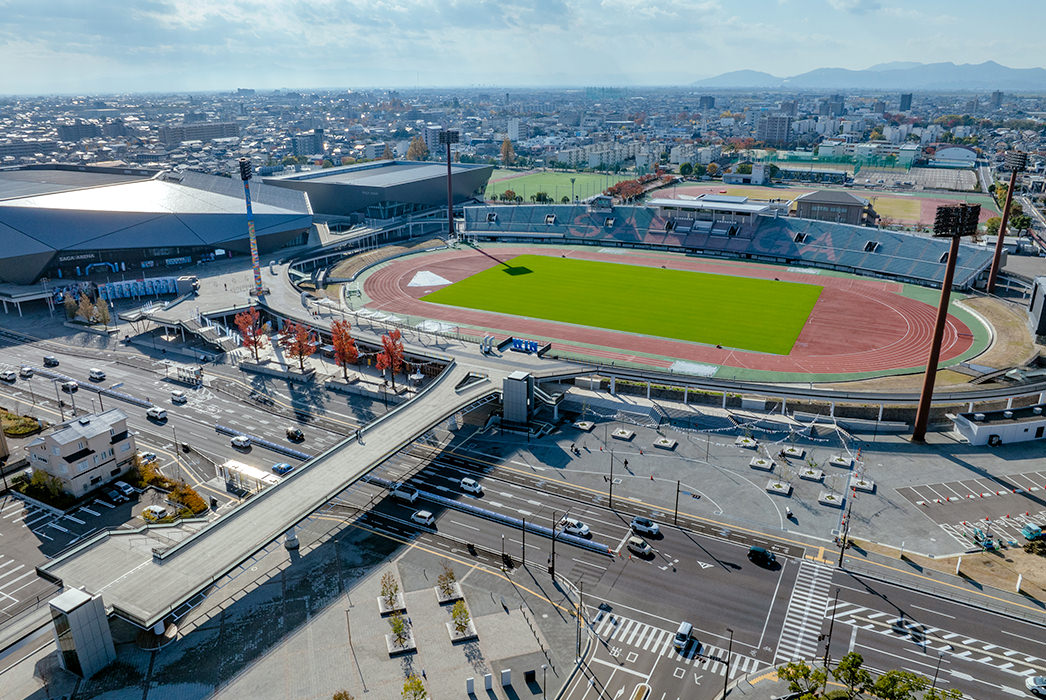
Future-oriented design required for the National Sports Festival venue
In 1946, the year after the end of the war, the first National Athletic Meet was held in the Kinki region. The aim of the tournament was to "widely popularize sports among the national citizen, improve their physical fitness, and contribute to the promotion of local sports and the development of local culture," and each prefecture took turns hosting the tournament each year. Needless to say, a hosting prefecture played a major role in the development of sports facilities. However, the tournament had already gone around the country once, and in 1985 it was on its second round. With the development of facilities in each prefecture progressing, and the expansion of the tournament's scale, the costs of running it were becoming a heavy burden on the hosting prefecture, a new goal was required for hosting the tournament.
Saga Prefecture, the first prefecture to host the new "KOKUSUPO (National Sports)", declared that "we will use the National Sports Festival as an opportunity to promote human resource development and community development by utilizing the power of sports", and announced plans to continue to develop the environment even after the tournament. This was "SAGA Sunrise Park". Rather than simply developing facilities such as an athletics stadium, indoor gymnasium, and pool, the aim was to turn the entire area into a place that the prefecture's residents can enjoy on a daily basis, with a focus on sports, entertainment, and health, and the name Sunrise was chosen with the hope that "this is the start of new urban development and lifestyles that will make Saga shine."
Specifically, the theme was to not only renovate the SAGA Stadium and build the SAGA Aqua (an international standard swimming pool) and SAGA Arena (a multi-purpose arena), but also to connect these facilities with a pedestrian deck, and further develop the west square of the Saga City Cultural Center, located on the other side of the national highway, and the pedestrian bridge (Eiko Bridge) connecting the two, all in one. Present and future, extraordinary and ordinary, hard and soft...everything had to be designed in a comprehensive manner to respond to new urban development and lifestyles.
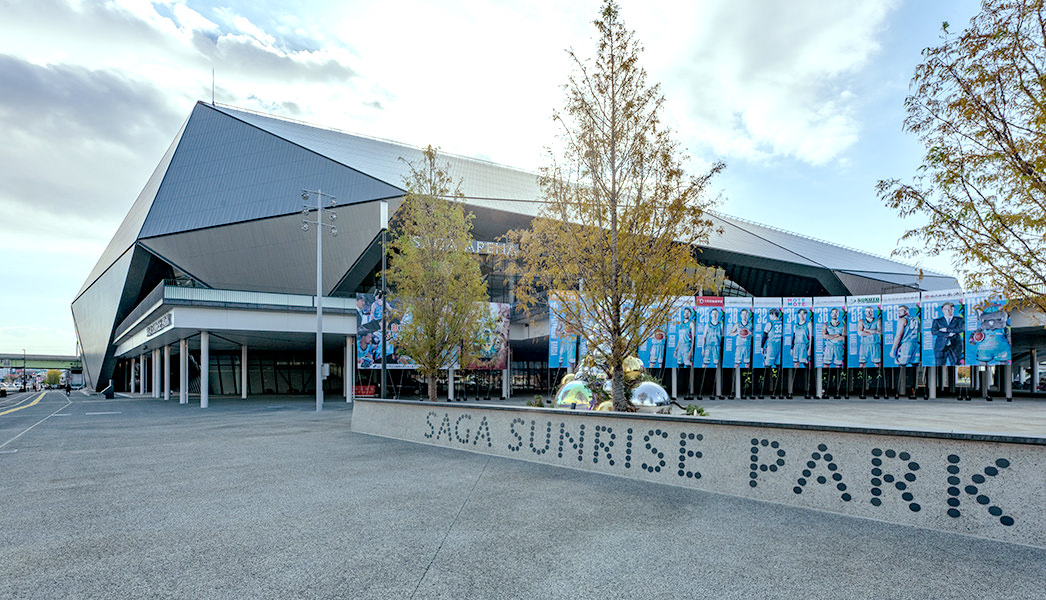
Bringing together one worldview and one concept
"It is not difficult to prepare each building as a tournament venue. However, the exterior design of SAGA Sunrise Park required a single worldview or concept, and the entire design had to be based around that," recalls KAMIDE, who was in charge of the exterior design of SAGA Sunrise Park and the Cultural Center's west square.
"Moreover, the stadium, arena, pool and their exterior structures are under the jurisdiction of the prefecture's Saga Sunrise Park Development Promotion Division, but the pedestrian space and footbridge that are integrated with the national highway are under the jurisdiction of the Prefectural Department of Land Development's Road Division, and the Saga City Cultural Center, as its name suggests, is a city facility, and the west square is under the jurisdiction of the Regional Development Department and the Building and Housing Division. In other words, while a unified design was required, the responsibility for construction was divided between various departments in the prefecture and city, and the construction companies were all different. In this situation, it was important to achieve a consensus on how to achieve it."
Considering that a unified design was essential, the design, total design, supervision and design supervision of SAGA Sunrise Park, the footbridge and the entire west square of the cultural center were carried out by the design team of Work Visions, PACIFIC CONSULTANTS and the joint design venture of Azusa Sekkei, Ishibashi Architects and Associates, and Mihara Architectural Design Office. As one of the members, PACIFIC CONSULTANTS was in charge of the design and design supervision of the exterior of SAGA Sunrise Park and the footbridge (Eiko Bridge).
Nothing had been decided yet about what to make
They were required to design a town that would support a new lifestyle themed around sports and health after the end of the tournament, but the specifics of what to create had not yet been decided. UEDE says that this was the most difficult part.
"In normal work, it's clear what needs to be designed. Then you just have to think about the specifications and the design to use. But this time, we hadn't decided what to create in the exterior space. All we had was a policy of wanting to create a comfortable place here both during the day and at night, and a simple image."
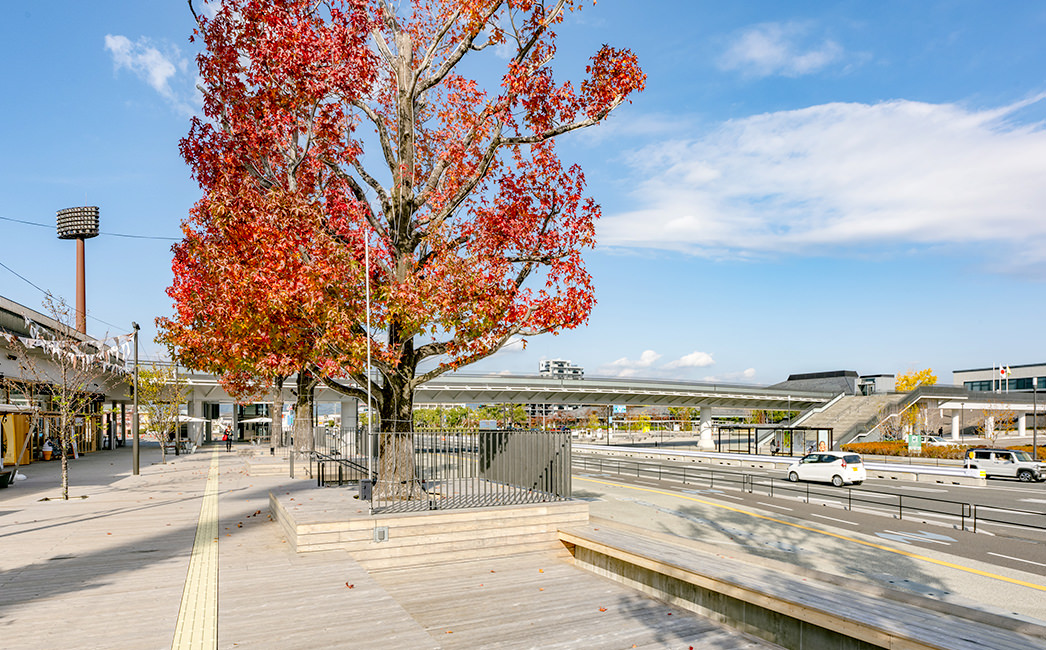
NONAKA, who was in charge of designing the "Eiko Bridge", the beautiful symbol of SAGA Sunrise Park, looks back on the experience.
"When constructing a new arena that can accommodate large numbers of people, it was decided that a pedestrian bridge over the national highway would be necessary to ensure a safe and comfortable route for people coming out after sports and events, and we were asked to create a traffic flow plan for the entire park. This project began when we were asked to create a traffic flow plan for the entire park. Using a quantitative approach with the cooperation of our in-house expert engineers, we gained the approval of the relevant parties, including the prefecture, and we started planning the bridge. However, our initial image was just a regular pedestrian bridge. If we had built a pedestrian bridge like the ones you find on every national highway in Japan, it would have ruined the design of the entire exterior. Together with the company in charge of the total design, we proposed a design that would have symbolic value, but would harmonize with the overall park and the surrounding scenery. The prefecture also understood the importance of the bridge design, and we reached an agreement that, 'Although it would be difficult to go for something like an arch bridge or cable-stayed bridge due to budget constraints, let's make it a standard girder bridge, and make it as well designed as possible.'"
A unique nighttime view where the entire area is enveloped in bands of light
UEDE, who was in charge of the exterior design, and NONAKA, who was in charge of the bridge design, proceeded with the design while coordinating with many other parties, including the prefecture. UEDE, who was in charge of the exterior design, paid particular attention to the unified design of the space that spreads out on both sides of the national highway. The paving materials for the road and the park were unified to blur the boundary and create a sense of spaciousness. The paving materials used were locally produced aggregate with a rich texture, and a concrete pounding finish that develops a character over time, creating a calm space that gently receives the nighttime lighting. The benches that are integrated with the plants were also newly designed. The lighting was also carefully considered. Working with a lighting designer, not only were the benches and roadside trees lit up with subdued light, but the color temperature of the entire area was unified. In addition, indirect lighting was incorporated throughout to create a space enveloped in beautiful light, making it a place where you can enjoy walking or running at night. The sides of the stairs leading down from the bridge were finished with stainless steel that can be used as a full-length mirror. This will provide a practice space for street dance groups, and will add color to the new town.
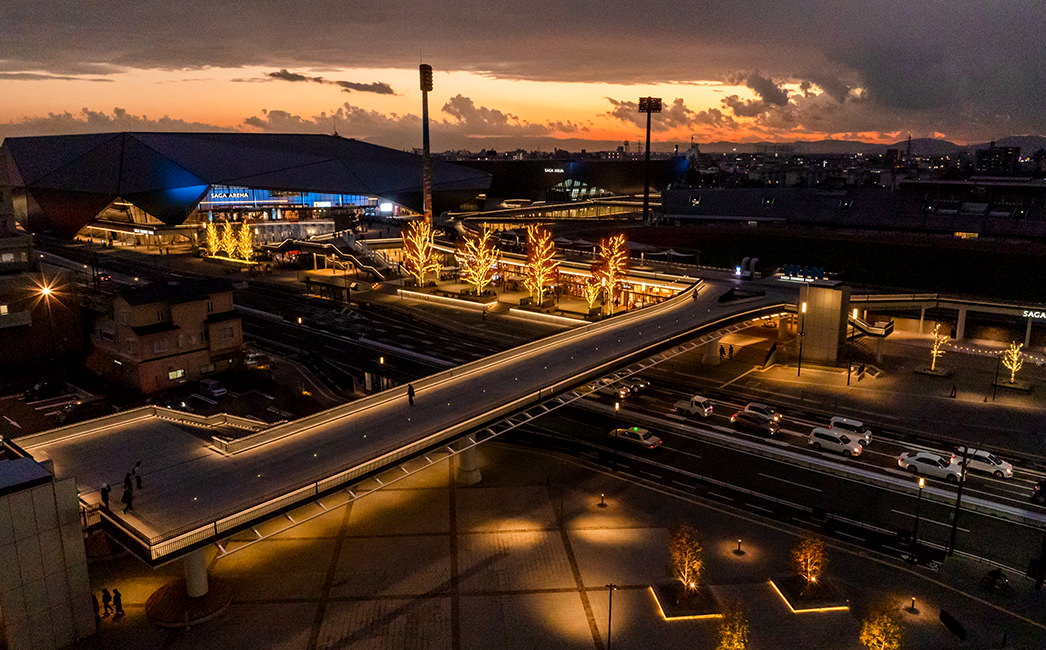
NONAKA worked diligently on the bridge design. "The pedestrian bridge that connects the east and west sides over the national highway goes beyond its functional role of facilitating pedestrian movement, and serves as a symbolic presence that conveys the appeal of the new area to users outside the site," said by NONAKA. The bridge was named "Eiko Bridge" (Glory Bridge) because people cross it in anticipation of victory or while enjoying the afterglow of victory. NONAKA wanted to make it a bridge that "demonstrates that civil engineering bridges can also be built so beautifully."
"Usually, the lighting for a bridge is considered after the design of the bridge has been decided, but for Eiko Bridge, we knew that a continuous line of light would come from the pedestrian deck connecting the stadium and arena, so we wanted to continue this band of light as it was. Working together with a total designer and lighting designer, we used indirect lighting to illuminate the brackets of the girders and the symbolic pipes running along their ends, creating shadows so that the band of light would beautifully highlight the bridge. We think we have succeeded in creating a delicate and graceful form for the girders, like the wings of a bird. We also carefully considered the details so that even though the light is visible, the lighting fixtures are not visible. The details have been carefully thought out, with all electrical wiring hidden. Furthermore, to ensure that the surface looks beautiful when light hits it, the steel members are welded on-site rather than using bolts, which are commonly used. While curves are used extensively, the slight bulges created by welding are designed to be easily processed with a grinder (power tool) so that they do not look like knots, and the design is supervised at the construction stage. Saga is a city with a long tradition of crafts, including Imari ware. The government is also leading an initiative called "Saga Design." We came up with a delicate and beautiful design that would suit the city.
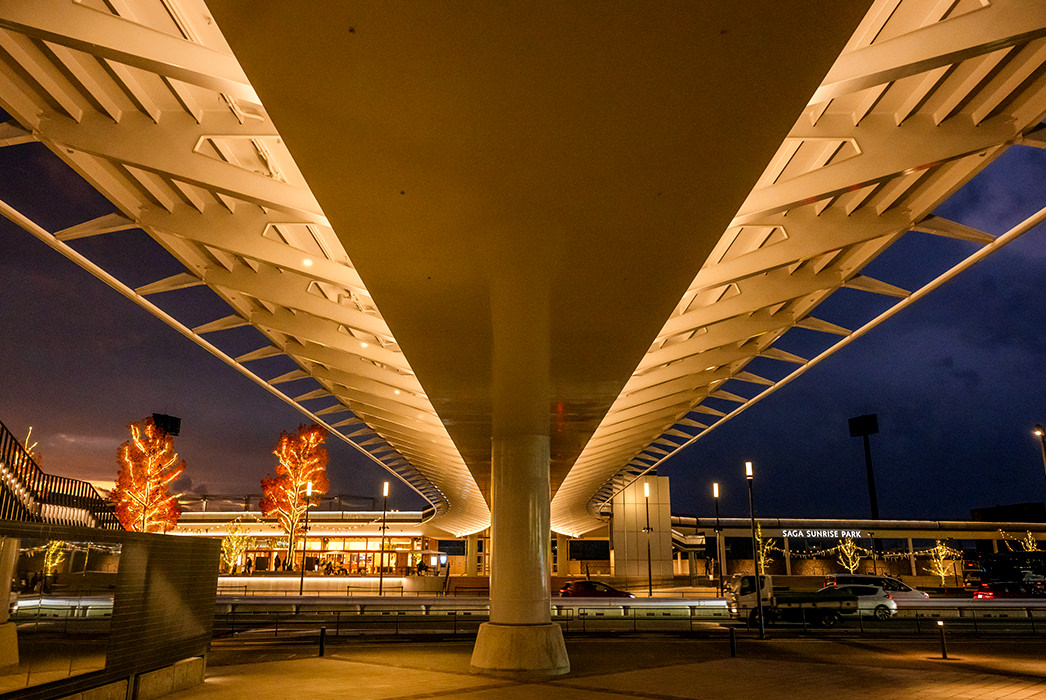
Double winning both of the 2024 Japan Society of Civil Engineers' Grand Award of Design Award and the Good Design Award
The integrated development project of SAGA Sunrise Park + Eiko Bridge + Saga City Cultural Center West Square, which took five years to complete since design began in 2018, is scheduled to be completed in May 2023, and the SAGA2024 National Sports and Paralympic Sports will be held as scheduled in October 2024. After that, the project will become a lively new stage with markets, events, live music, and citizens enjoying strolls and running. It has also been decided that the project will receive the Grand Award and Good Design Award in the 2024 Japan Society of Civil Engineers Engineers' Design Award, and the following comments were made at Japan Society of Civil Engineers Engineers' Design Award:
"First of all, I would like to express my respect for the level of achievement in the overall design. The prefecture and city came together to realize an integrated project that went beyond the boundaries of civil engineering, architecture, design, construction, and so on. The design of the Eiko Bridge itself was also captivating, with its elegant spread of continuous brackets and symbolic pipes, the exterior girder finish made with fully welded joints, and the beauty of the nighttime lighting that gently envelops it." (Excerpts from the judges' comments)
"All the fences from the bridge to the park are unified with thin, highly transparent vertical lattices, and the design has been thoroughly controlled down to the smallest details. The terrace where the shops are lined up is made of warm local cedar, and attention to detail is evident everywhere, with tables and other furniture and steps where people can sit. The unification of the paving materials for the park and sidewalks, and the stone paving line that stretches from the west square of the cultural center to the sidewalk, may look modest, but they are proof that this would not have been possible without cooperation between the prefecture, city, and prefectural police. ...The outstanding thing about this project is that it crossed various boundaries between the prefecture and city, civil engineering and architecture, designers and builders, and while giving each facility its own individual design, they were all seamlessly brought together as 'one design.' ...The design management is nothing short of brilliant." (same as above)
Creating a new, lively atmosphere with a sports theme
For UEDE and NONAKA, who were in charge of designing the exterior structure and Eiko Bridge, it was a very satisfying job.
"I went to the site after it opened to take some photos. I happened to hear a local high school student passing by say, 'I love this place so much! It's like a dream!' This is what it means to be a designer. I've always loved bridges and joined PACIFIC CONSULTANTS because I wanted to design them, but my senior colleagues taught me the importance of carefully building up the details, which led to the design of Eiko Bridge. I would like to continue to value the details and create bridges that enrich the hearts of those who look up at them and those who cross them." (NONAKA)
"I think that the great success was due to the tenacious efforts of the company that oversaw the overall design, and our efforts in communicating with each other under their direction and working hard on site together with the builders to complete each step. This job made me realize once again the importance of team harmony and balance. There are many people jogging in the evenings, and the shops and parks are bustling. I am pleased that we were able to play a part in creating this wonderful place that never existed before." (UEDE)
Creating a stage for a new lifestyle centered around SAGA Sunrise Park was a task that could only be undertaken by PACIFIC CONSULTANTS as a general consultant.
Project Overview
Maintenance target: SAGA Sunrise Park: Site area: 164,683m2
Eiko Bridge: Bridge length 83.8m, effective width 9.0m-18.0m
Saga City Cultural Hall - West square: Site area 1,615m2
Design: March 2018 - August 2020
Construction: March 2018 - August 2020
Completion date: May 13, 2023
Operator: Saga Prefecture, SAGA Sunrise Park Development Promotion Division
Saga Prefecture, Prefectural Department of Land Development, Road Division
Saga City, Department of Regional Development, History and Culture Division, etc.
Designer: Workvisions Inc.
(SAGA Sunrise Park / Eiko Bridge / Saga City Cultural Hall - West Square)
Total Design and Supervision, Design Supervision Management)
PACIFIC CONSULTANTS CO., LTD.
(Eiko Bridge: Bridge design, bridge engineering and design supervision)
(SAGA Sunrise Park Exterior / Saga City Cultural Hall - West Square, Design Supervision)
Azusa Sekkei Co., Ltd., Ishibashi Architects & Associates, Mihara Architectural Design Office
Design joint venture (SAGA Sunrise Park, Design Supervision)
Ishibashi Architects & Associates. (Design supervision for the Saga City Cultural Hall -West Square)



