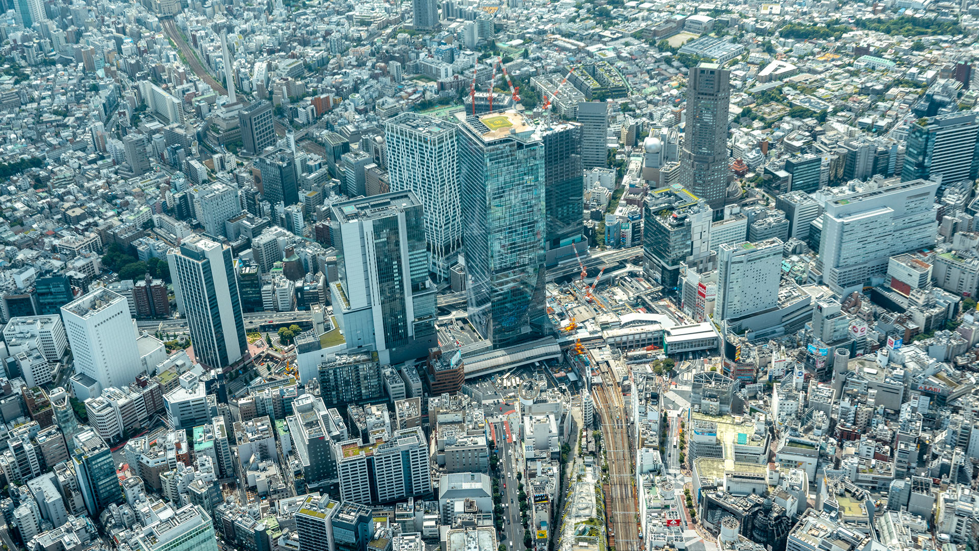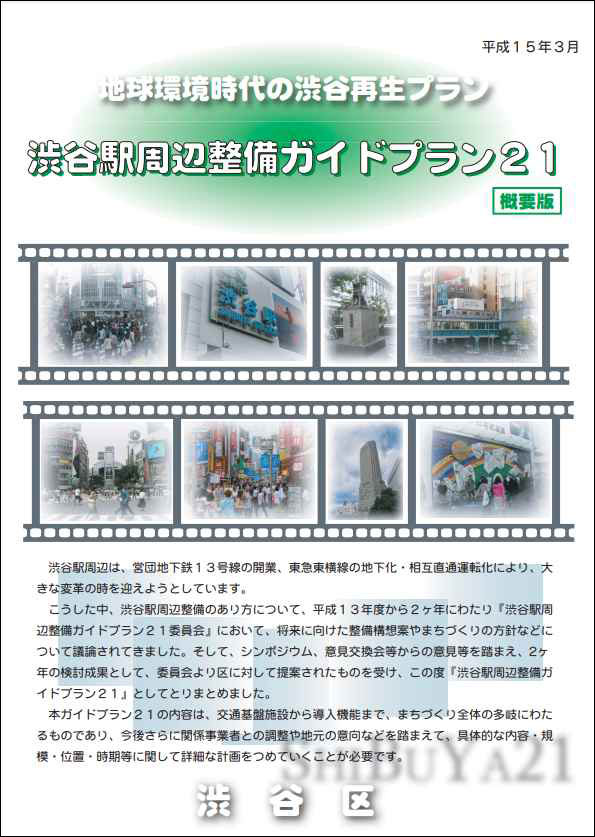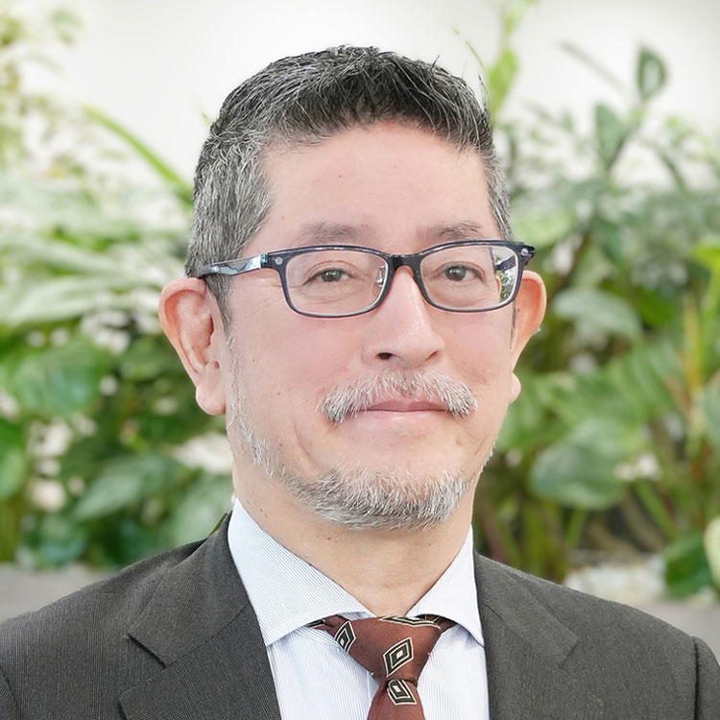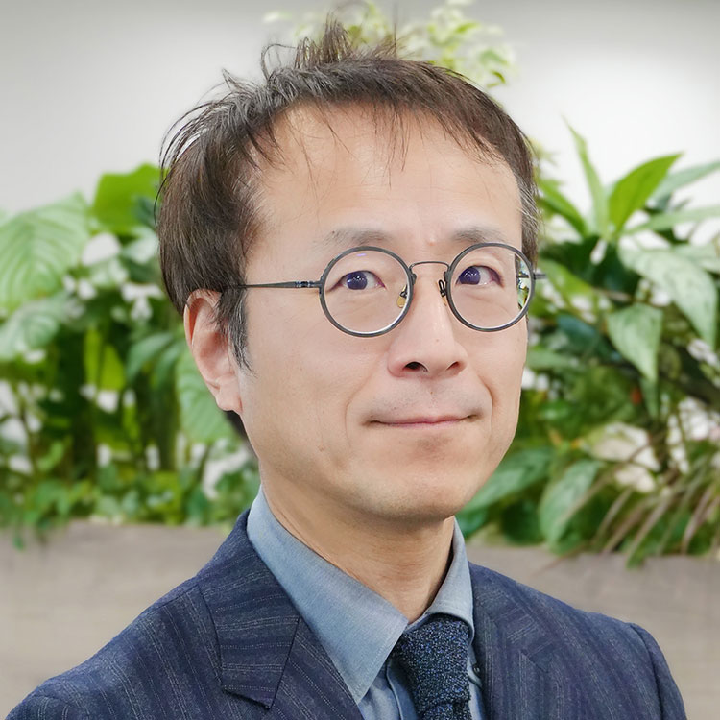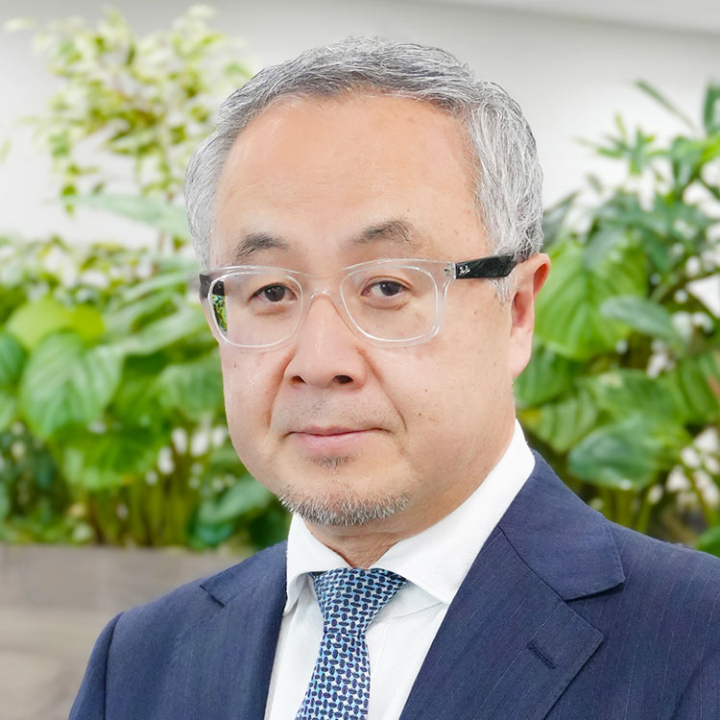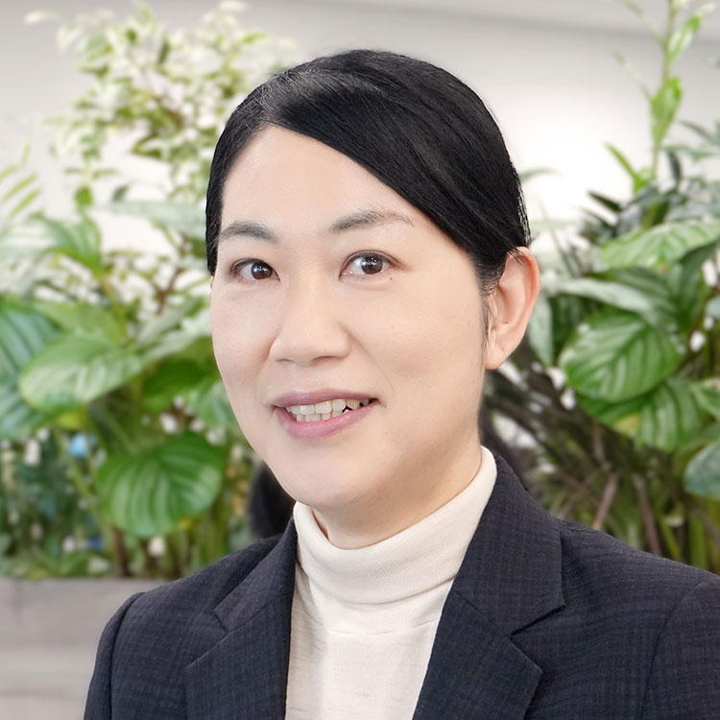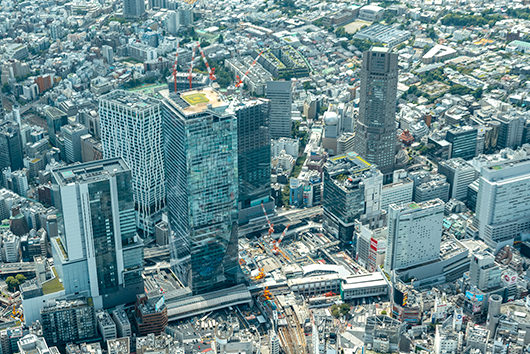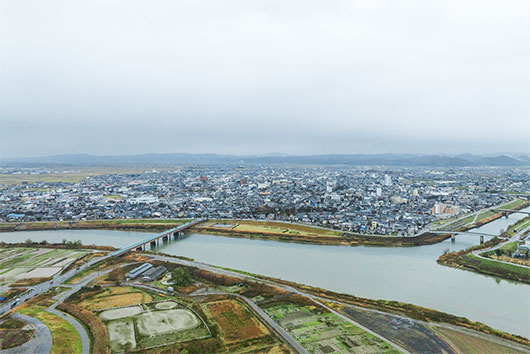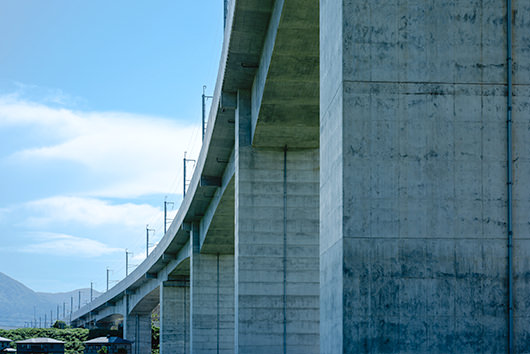The large-scale redevelopment of the area around Shibuya station is said to be a "once in a century" event, not because many skyscrapers will be built. It is because it is an attempt to reinvent the area into a completely new town through cooperation between the public and private sectors, moving the station, changing the flow of the river, and creating a new pedestrian network. Moreover, it is unprecedented in that it will be realized while maintaining the functions of a huge terminal. PACIFIC CONSULTANTS has been involved in this project since the early planning stages and continues to support it up to day. We talked to five people who have been central persons in the project for many years: Ryuji KOWAKI, Hisashi KUBO, Takayasu NIWA, Yoshio NAMIKI, and Terue KAMINO.
What is the Shibuya Project?
This is a large-scale PPP project aimed at reconstructing the area around Shibuya station. The decision in 2000 to operate direct trains between the Tokyu Toyoko Line and the Fukutoshin Subway Line and to move the Toyoko Line in Shibuya station to be underground led to the aim of resolving the many issues surrounding Shibuya station and improving its appeal. Specifically, with the Shibuya Station Central Area Urban Development Guidelines 2010 and the Shibuya Station Area Urban Development Vision 2016 as the top-level plans, infrastructure development projects such as land section maintenance project, railway improvement project, and national highway widening project in the Shibuya station city block, as well as various development projects centered on five blocks * are being carried out in tandem. Many complex buildings and commercial facilities have already opened. The project, which began with Shibuya Hikarie, will reach its first milestone with the completion of Shibuya Scramble Square Phase II (Central Building and West Building) in fiscal year 2027 (March 2028).* are being carried out in tandem. Many complex buildings and commercial facilities have already opened. The project, which began with Shibuya Hikarie, will reach its first milestone with the completion of Shibuya Scramble Square Phase II (Central Building and West Building) in fiscal year 2027 (March 2028).
* 5 blocks
"Shibuya Hikarie", centered on the former site of Tokyu Bunka Kaikan; "Shibuya Stream", centered on the former site of Tokyu Toyoko Line in Shibuya station; "Shibuya Scramble Square", centered on the former site of the former Tokyu Toyoko Department Store and the Shibuya Station Building; "Shibuya Fukuras", centered on the former site of Tokyu Plaza; and "Shibuya Sakura Stage", an urban redevelopment project in the Sakuragaoka area of Shibuya station.
INDEX
- Shibuya's expansion through patchwork expansion
- How did the renovation planning begin?
- "Guide Plan 21" is where it all began
- "Let's make Shibuya even more fun" -- Point 1 of the great renovation: Developing a pedestrian network
- Shibuya won't change unless the station is moved -- Point 2 of the great renovation: Relocating the station
- Discussions held at railway operator conferences
- "Connections" planned in conjunction with station movements
Shibuya's expansion through patchwork expansion
Shibuya Station has a long history. Its opening dates back 140 years ago, to 1885. In that same year, Shibuya Station was born in conjunction with the opening of the Japanese Railway Shinagawa Line (now the JR Yamanote Line). Later, in 1927, the Tokyu Toyoko Line established a station there, and 5 years later, the entire line between Shibuya and Sakuragicho was opened. In November 1934, the Toyoko Department Store (7 floors above ground and 1 floor underground, which later became the East Building of Tokyu Toyoko Store), the first private railway-run department store in the Kanto region, opened connected to the station. The building was built straddling the Shibuya River, which was turned into a culvert, and the station building was connected to the second floor of the department store. 4 years later, in 1938, the Ginza Line was extended from Toranomon to Shibuya. The platform was built on the 3rd and 4th floors of the Toyoko Department Store. Shibuya has a large difference in elevation from its neighbor, Omotesando Station. The train, which had been running underground, emerged above ground in Shibuya, creating a unique scene of the train being sucked into the building.
Nearly 100 years later, Shibuya has developed significantly in line with Japan's economic growth. It is now served by 9 lines from 4 railway companies and handles approximately 3.34 million passengers per day, making it the second largest terminal in Japan after Shinjuku Station. It has also grown into a tourist and commercial city packed with a variety of attractions that has attracted attention from around the world.
However, its expansion and development were the result of repeated additions. Originally, Shibuya Station was a narrow valley created by the Shibuya River, and the area was divided by two major roads, Route 246 and Meiji Dori, and a railway. The platforms and concourses were multi-layered and far apart, making transfer routes complicated. Commercial facilities were concentrated on flat ground, and the only cohesive station square was the small square in front of Hachiko, with almost no space for people to gather. Furthermore, when heavy rain hits, water floods under the JR Line overpass, and water flows into the underground shopping mall and underground station. Behind Dogenzaka and Miyamasuzaka, there are a web of narrow alleys, and many dilapidated buildings remain. Shibuya has a long history, but the station and its surrounding areas, which have expanded without any effort through repeated additions, have had many issues.
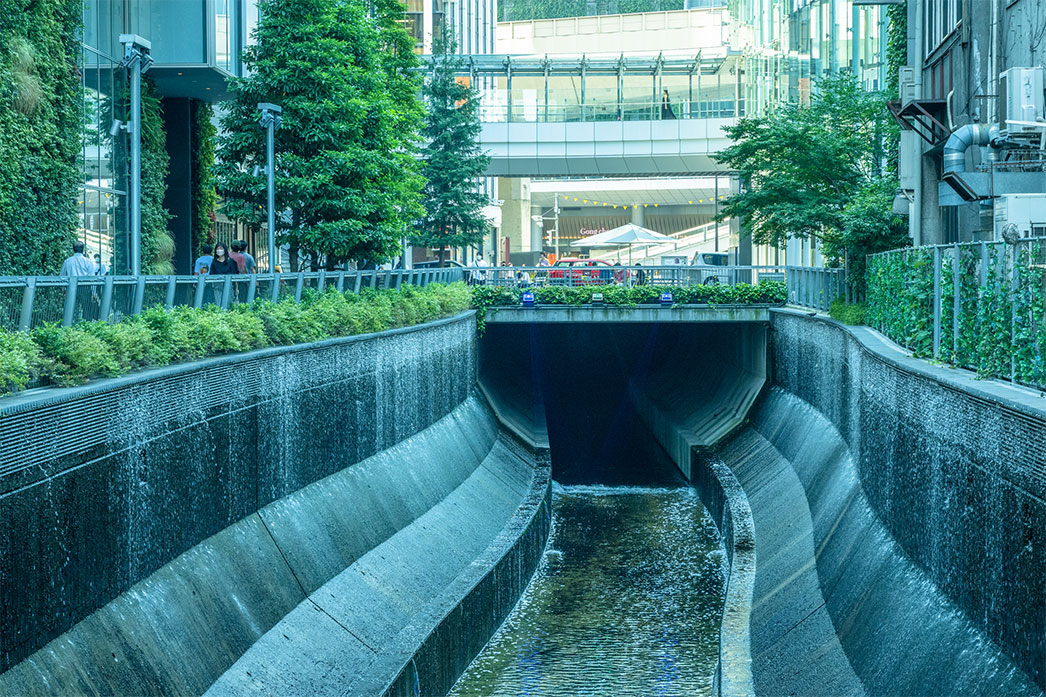
How did the renovation planning begin?
The catalyst for Shibuya great renovation was the decision in 2000 to build the subway line No. 13 (now the Tokyo Metro Fukutoshin Line), to operate through-running with the Tokyu Toyoko Line, and to move the Toyoko Line's Shibuya Station to be in underground. This resulted in the creation of a huge vacant lot in the middle of Shibuya as the site of the former Tokyu Toyoko Line Shibuya Station. However, once through-running began, Shibuya would become a through station. "Is it okay to leave things as they are?" - Shibuya, which already had a variety of issues, was raising a sense of crisis for both the local government and local shops. Even before the plan was decided, PACIFIC CONSULTANTS' Ryuji KOWAKI had been involved in Tokyu Corporation's future plans.
"Our predecessors have had the opportunity to discuss future plans with Tokyu Corporation and Tokyu Bus since the 1980s," said KOWAKI. When discussions began in 2000, the aging of the station buildings was a particular concern. University professors and other urban planning experts pointed out that a quick solution was needed for the safety of users. Meanwhile, KOWAKI was also involved in the creation of Shibuya Ward's urban development plan.
"In July 2001, Shibuya Ward established a conference called the "Shibuya Station Area Development Guide Plan 21 Committee". The purpose of the conference was to consider plans to improve the station and the surrounding area, with the participation of Tokyo Metropolitan Government and local representatives. We had a lot of knowledge about Shibuya, as we had been commissioned by Tokyu Corporation to carry out research work on Shibuya Station and railways, so we were keen to be involved and submitted a bid, which resulted in us being awarded the contract. This was the start of our full-scale involvement in the major renovation of Shibuya. Shibuya is a unique town, different from Otemachi and Shinjuku. If you go one block off the main street, you will find a street lined with unique shops and restaurants, and even further back there is a residential area. Each street has a different look, and you can discover its charm as you walk along it. There are many issues to be addressed, but we sought a common goal with the participation of local town and shopping associations to find a way to make the town a place that everyone can agree on and that makes the most of its charm."
"Guide Plan 21" is where it all began
The Shibuya Station Area Development Guide Plan 21 Committee held discussions for two years, and the results were presented by Shibuya Ward as the "Shibuya Station Area Development Guide Plan 21" (hereinafter referred to as "Guide Plan 21"). This was the first time that a vision of the future of Shibuya was made clear, and KOWAKI was the central person in putting it together.
The plan defines the "concept of Shibuya as a city where people are the main focus, where everyone wants to live, work and have fun," and sets out basic policies for achieving this goal, including "enhancing the appeal of the valley," "continuing to attract everyone through challenge and creativity," and "establishing the foundations of a city that can accommodate a variety of accumulations." It also lists measures to improve urban infrastructure, such as forming comfortable and attractive pedestrian routes, eliminating chronic traffic congestion, and improving disaster prevention functions. This "Guide Plan 21" concludes by saying, "(This) covers a wide range of aspects of the entire city development, and we will further work out detailed plans regarding the specific content, scale, location, and timing, taking into account the wishes of the local community and coordination with related business sectors." In fact, the announcement of this "Guide Plan 21" marked the start of a major update of the area around Shibuya Station. The plan was triggered by Tokyu Corporation's plan to use the former site of the Toyoko Line Shibuya platform, which led to a major overhaul of Shibuya.
In December 2005, two years after the plan was released, the national government designated Shibuya as an area for urgent urban renewal development under the Act on Special Measures Concerning Urban Reconstruction, laying the foundations for urban reconstruction through collaboration between the public and private sectors. Development plans continued to be considered, leading to the compilation of the Shibuya Station Central Area Urban Development Guidelines 2007 (hereafter, the Guidelines 2007), and in June 2009, urban planning decisions were made regarding the infrastructure development of the station block, where public facilities such as railway facilities, roads, and the station plaza are concentrated. The Guidelines 2007 were subsequently refined into the Shibuya Station Central Area Urban Development Guidelines 2010 (hereafter, the Urban Development Guidelines 2010), and the future vision for Shibuya and the basic strategy and development policy for realizing it, as stated here, have been incorporated into all measures of the "Shibuya Great Renovation" to this day, as the top-level plan.
"Let's make Shibuya even more fun" -- Point 1 of the great renovation: Developing a pedestrian network
The "Shibuya Great Renovation" summarized in the "Urban Development Guidelines 2010" had 3 major points. One of them was the development of a safe and comfortable plaza space and the creation of a pedestrian network to create a town that is fun to walk around. Hisashi KUBO, who had been involved in the project with KOWAKI from early stage at PACIFIC CONSULTANTS and was also involved in the formulation of "Guide Plan 21", led the study.
"At first, I didn't have any concrete ideas, so I started by walking around Shibuya almost every day, early in the morning, late at night, and on holidays, investigating each and every street, in order to get a detailed understanding of the city. While Shibuya's charm lies in its maze, it's also difficult to know where you are, and I was at the mercy of the Shibuya Dungeon."
At that moment, he suddenly realized something.
"The iconic intersections located on the east and west sides of Shibuya Station, Dogenzaka-ue and Miyamasuzaka-ue, are at roughly the same height. Future development of the area around the station will take place in the valley between these two. As such, we thought that movement within this valley could be made easier by organizing it into a grid pattern that runs up, down, left and right when viewed from the side. The idea was to create horizontal routes between the basement, ground level and deck floors, with several vertical routes connecting them. These vertical routes were later named the 'urban core', and once this was in place, people would only need to move horizontally and there would be no need to go up and down hills."
This idea became the basis for the "Shibuya Great Renovation". The first to do so was Shibuya Hikarie, which was the first to make progress, with construction scheduled to begin in 2009. An open atrium was created in a location that was highly visible from the station ticket gates, close to the public space of the building. Similar efforts were then made in other development facilities, with public elevators and escalators installed as vertical lines of movement in easily visible locations near the entrances, and these facilities came to play the role of urban cores.
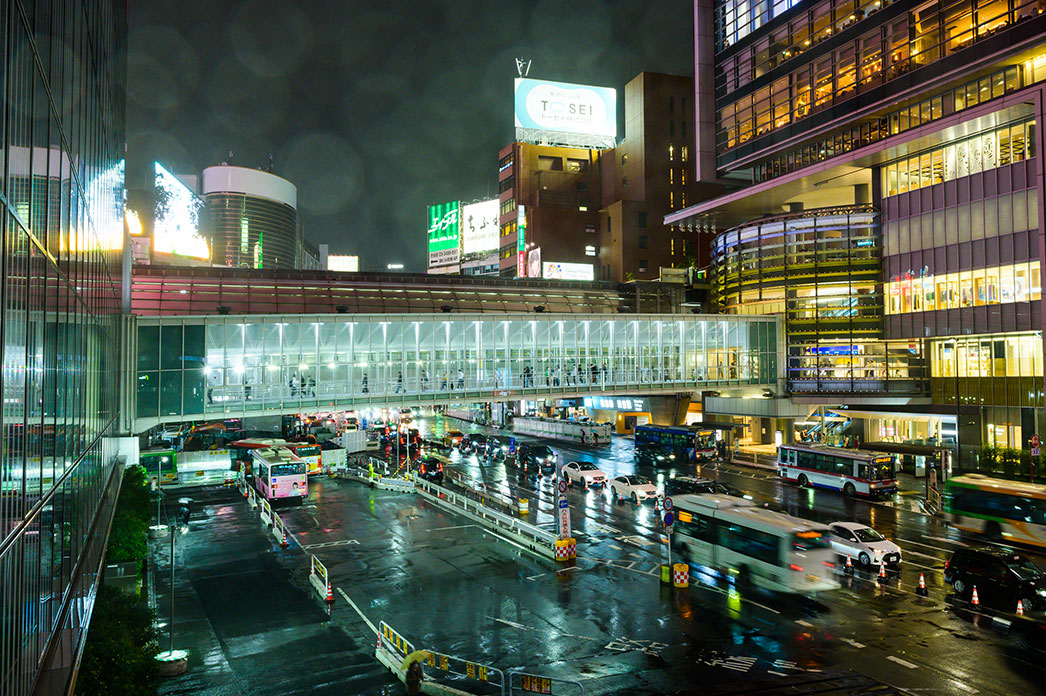
Shibuya won't change unless the station is moved -- Point 2 of the great renovation: Relocating the station
The second point of the "Shibuya Great Renovation" summarized in the "Urban Development Guidelines 2010" was the relocation of stations. Generally, when considering plans for urban development, if there is a station there and a river flows nearby, these are taken as givens and no consideration is given to moving them. However, the Shibuya Project moved both the station and the river. Moreover, these stations had nothing to do with the construction of new underground stations in conjunction with the mutual through-running of the Toyoko Line and the Fukutoshin Line, which was the initial catalyst for the Shibuya redevelopment. In fact, there is no mention of this at all in "Guide Plan 21". However, the "Urban Development Guidelines 2010" made it clear that they would be moved. Why did they have to be moved? Takayasu NIWA looks back.
"My involvement with Shibuya Station began with the concept, planning and implementation design for the undergrounding of the Tokyu Toyoko Line as part of the Fukutoshin Line/Toyoko Line conversion, which was the trigger project for the large-scale renovation of Shibuya Station that opened in 2013. I have been involved for a long time, since the mid-1990s."
The reason it is called the Trigger Project is that it provided an opportunity to reorganize the huge station and town space by moving the Toyoko Line Shibuya Station, located in the very center of Shibuya, underground, with the aim of forming a wide-area transportation network and easing congestion on the Yamanote Line, which runs parallel to the station. This project was not like the previous project of simply adding on to optimize stations in parts, but had an impact that led to the overall optimization of Shibuya's station and town space.
In the Urban Railway Survey (conducted by the Ministry of Transport/currently Ministry of Land, Infrastructure, Transport and Tourism) in 2000 when the urban plan was decided, the Eidan Line No. 13 (currently the Tokyo Metro Fukutoshin Line) and the Tokyu Toyoko Line were being integrated, and through the effectiveness verification of cost-benefit analysis survey work on the convenience of transfers between the various railway companies, etc., it was determined that it was necessary to take advantage of the opportunity of the reorganization of Shibuya Station and carry out large-scale infrastructure development, including the relocation of the Ginza Line and JR Line.
After many heated discussions with the KOWAKI/KUBO team, who were considering the nature of the pedestrian network around the station, he was convinced of the direction that he was taking as a consultant, believing that relocating the station would increase the convenience and comfort of Shibuya Station as a transportation hub, and that as a result, Shibuya Station would contribute to remaining a destination that is in keeping with the appeal of the town.
On the other hand, there are various issues to be addressed in order to realize this, such as the circumstances specific to each railway operator and how costs should be borne. This is not an issue that can be resolved solely through considerations of convenience, safety, and comfort among railway operators.
"We felt it was important for the stakeholders surrounding Shibuya to hold repeated discussions and reach an agreement on what the stations across all nine lines operated by the three companies should look like, as they are important urban facilities that will support the city's future, but we were unable to go any further than that and make no proposals," said NIWA.
"I think the momentum for moving the JR and Ginza Line stations was gradually building up," said KOWAKI. The background to this was a sense of crisis that Shibuya would sink if things continued as they were, as urban development in the surrounding cities progressed.
"Once the mutual through service began, the function of the wide-area railway network would be enhanced, but it was easy to predict that Shibuya would become a through station and the bustle would shift to Shinjuku. The reconstruction of Tokyu Bunka Kaikan into Shibuya Hikarie, which had already been carried out, was also due to the strong desire of Tokyu Corporation, which respects Shibuya, to stop people from coming to Shibuya. The mutual through service was a huge railway network connecting Saitama and Yokohama on a wide scale, but at the same time it was the start of inter-city competition between Shibuya and Shinjuku. The desire to increase the appeal of Shibuya as a city was shared by all businesses based in Shibuya."
Discussions held at railway operator conferences
One of the triggers for the station relocation becoming a major trend was the "Railway Business Operators Conference," which was organized to discuss railway improvements in the Shibuya area among the parties involved. This conference was a short, intensive meeting for railway business operators to discuss how to solve Shibuya's problems and what kind of future they envisioned, going beyond the profit and loss of each individual company. In addition to the individual railway operators, members who had been discussing urban development in Shibuya, including KOWAKI, also participated. Various discussions were held about the relocation of JR Line and Ginza Line' stations, which culminated in the "Urban Development Guidelines 2010."
Specifically, at JR Shibuya Station, the Yamanote Line and Saikyo Line platforms, which were offset vertically by about 350m, will be aligned in parallel by utilizing the former Toyoko Line platform site. In addition, at Ginza Line Shibuya Station, a new island platform will be built above Meiji Dori Street, shifting it about 130m to the east to facilitate transfers and making it function as one of the new Shibuya landmarks.
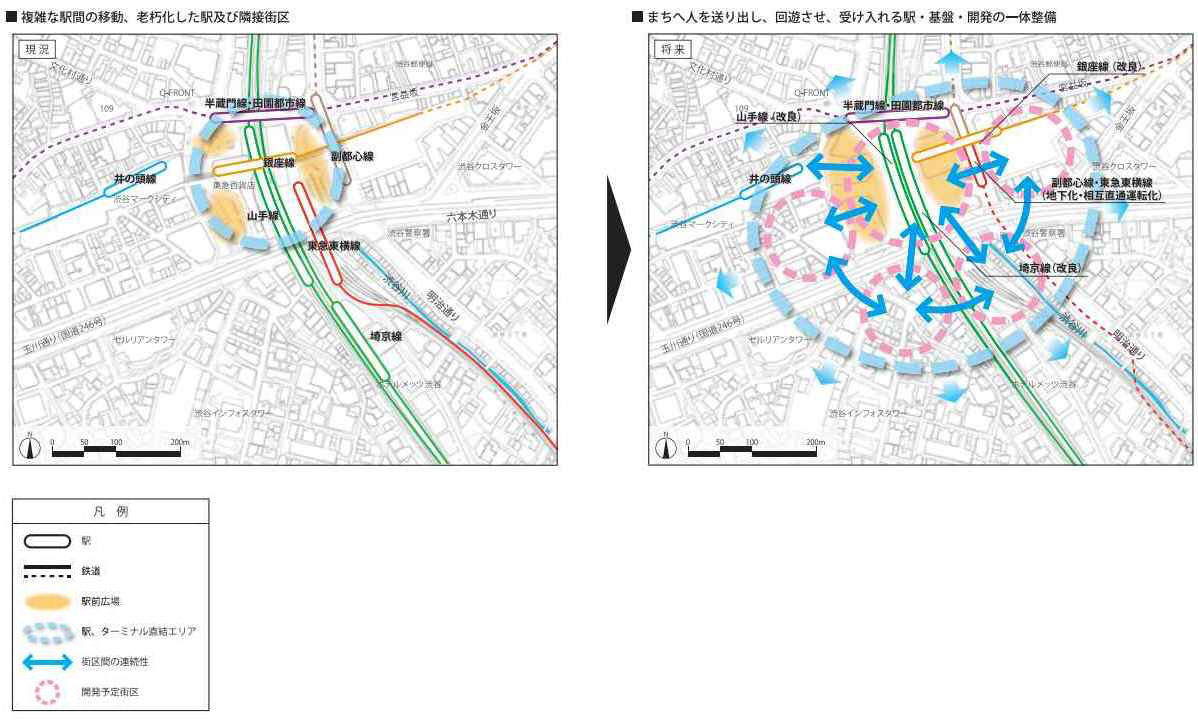
"Connections" planned in conjunction with station movements
Of course, moving stations is not just about eliminating inconvenient transfers. If the railways are connected only for transfer purposes, it could lead to congestion, as it is a huge terminal where nearly 3.4 million people get on and off every day. The plan to move the station also involves how to "connect" the stations, which means planning the entire area in front of the station, including station plazas and places for people to gather. PACIFIC CONSULTANTS has conducted detailed studies on how to connect stations, securing station plazas, and planning pedestrian passages by levels, in preparation for deciding on the urban plan.
"The great renovation of Shibuya Station, a huge terminal even by global standards, required extremely detailed work, such as which entrances and exits people would use to enter and transfer. There isn't just one ticket gate for each company. We predicted in detail the flow of people at each ticket gate, and then considered things like the width of corridors needed on each floor, how much waiting space would be needed, and how many escalators would be needed for going up and down and where," recalls KUBO, who was involved in the consideration work.
"The design of each building and station is the job of each developer, but if there is no careful planning of how they will be connected, the flow of people will be disrupted and each building will not be able to fulfill its role. The role of the construction consultant is to support overall coordination, while at the same time smoothly connect these individual buildings and develop the entire town as a whole. This was extremely difficult, but also very important."
(To be continued in the later part)



