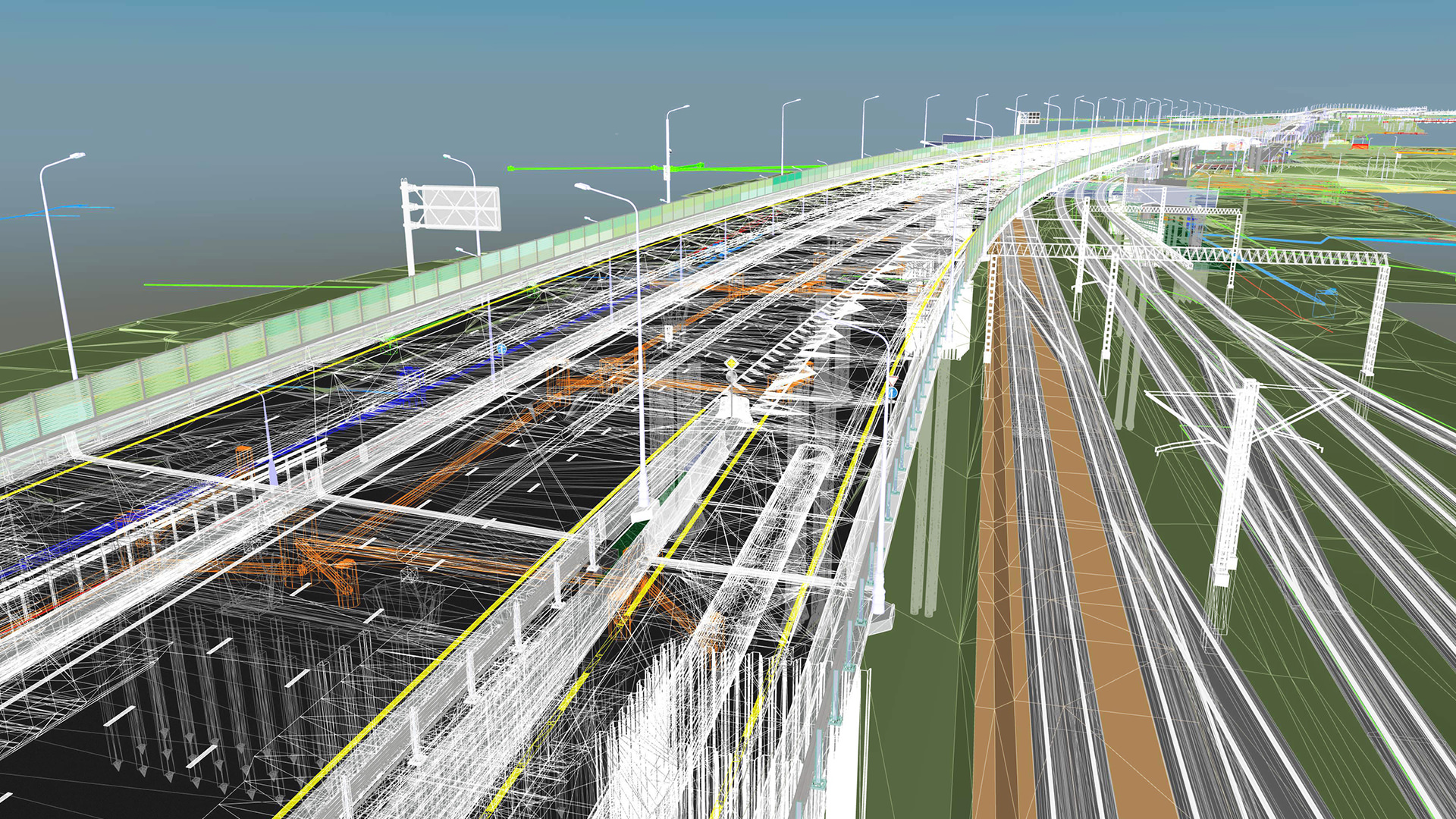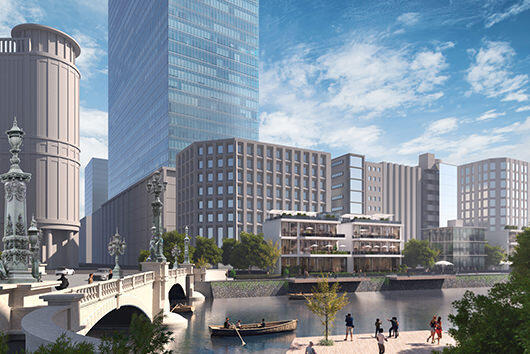As improving productivity at construction sites becomes a major issue, the introduction of BIM/CIM has progressed, and the enforcement of the principles has begin since fiscal 2023. Many benefits have become clear, such as smoother consensus building between stakeholders and the ability to check anticipated issues during construction in advance at the design stage. PACIFIC CONSULTANTS has adopt BIM/CIM early, and is utilizing it in on-site operations and construction management while promoting and settling the development of related technologies. We talked to four people about the current status of BIM/CIM and its future expansion: Satoshi TOBIOKA from the Erosion Control Dept., Land Infrastructure Div., Masato KIKUCHI from Erosion Control Dept. and Advanced Technology Center, Tatsuji YAMAGUCHI from Ports and Harbors Dept. of the same division, and Miho TANAKA from Ports and Harbors Dept. and Advanced Technology Center.
INDEX
- What is BIM/CIM and how far has it been realized?
- Benefits and challenges of BIM/CIM
- PACIFIC CONSULTANTS' Initiatives
- Parametric modeling takes BIM/CIM a step further
What is BIM/CIM and how far has it been realized?
Currently, the environment surrounding construction and civil engineering sites is facing a major problem: a labor shortage. As the total population continues to decline, the productive-age population will also continue to decline, and is expected to be 68.75 million by 2030. This is a significant decrease of about 20% compared to 2000. It is estimated that the population will further decrease to about 45 million by 2065.
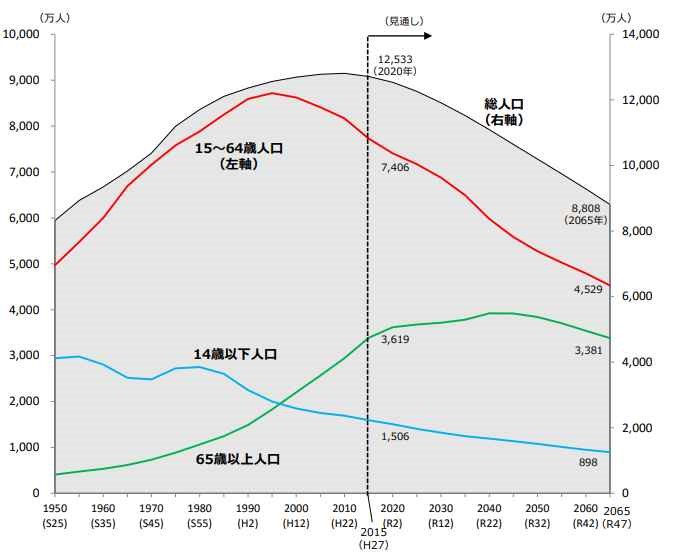
Social infrastructure development is also a major issue. Due to the effects of global warming, disasters have become more severe and frequent in recent years, and there are more and more occasions when emergency restoration is required. In addition, the proportion of facilities built after the period of high economic growth that are more than 50 years old will increase at an accelerating rate in the future, and there will be an increased demand for social infrastructure renewal. In order to maintain and manage sustainable social infrastructure amid various challenges, it is essential to significantly improve productivity in anticipation of a future decline in the workforce.
The government has also become more aware of the crisis, and Ministry of Land, Infrastructure, Transport and Tourism has been fully committed to "i-Construction," which focuses on ICT construction, since fiscal year 2016. In April 2024, "i-Construction 2.0" was formulated. The goal is to increase productivity at construction sites by 1.5 times the current level by fiscal year 2040 and achieve at least 30% labor savings, with three specific targets: "automation of construction (automatic construction and remote construction, etc.)," "automation of data linkage (digitalization, paperless, etc.)," and "automation of construction management (remote construction, off-site construction, etc.)." BIM/CIM is responsible for the second of these, "automation of data linkage."
BIM/CIM is an abbreviation for Building/Construction Information Modeling and Management, and refers to the introduction of BIM/CIM (described below) from the research, planning, and design stages, and then utilizing it while enriching information at each subsequent stage of construction and maintenance. It will also be applied in principle from fiscal year 2023. BIM/CIM is a combination of "3D models" that represent the shapes of terrain and structures in 3D, and "attribute information" (such as the names, shapes, dimensions, physical properties, and quantities of components that are added to the 3D models).
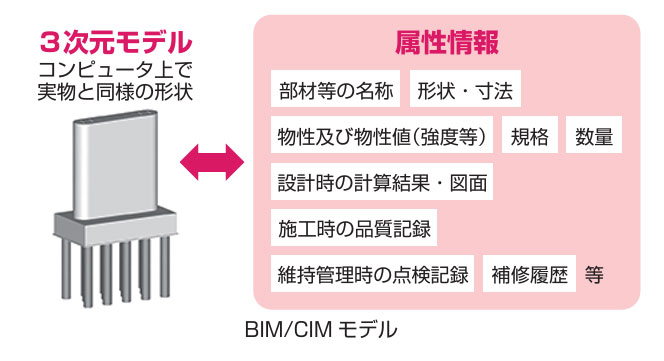
Source: "First Time for BIM/CIM" (National Institute for Land and Infrastructure Management)
Benefits and challenges of BIM/CIM
There are many benefits to introducing BIM/CIM, but the biggest one is visualization through 3D. It is easier to communicate than text or 2D drawings. You can also expect quicker consensus building. If BIM/CIM is used as a data platform and the relevant parties make corrections and additions to information in a timely manner and share it each time, you can expect quicker consensus building even when there are a wide range of parties involved, because all information is consolidated in BIM/CIM.
For example, by creating a 3D model of a reinforced concrete structure, it is possible to avoid interference between rebars and determine construction procedures before construction begins. This is expected to prevent rework from construction to design and to make it possible to consider construction and maintenance in the design stage, resulting in a smoother flow of design, construction, and maintenance. Even in the application of BIM/CIM principles, the creation and use of BIM/CIM has become mandatory to contribute to this point.

Source: "First Time for BIM/CIM" (National Institute for Land and Infrastructure Management)
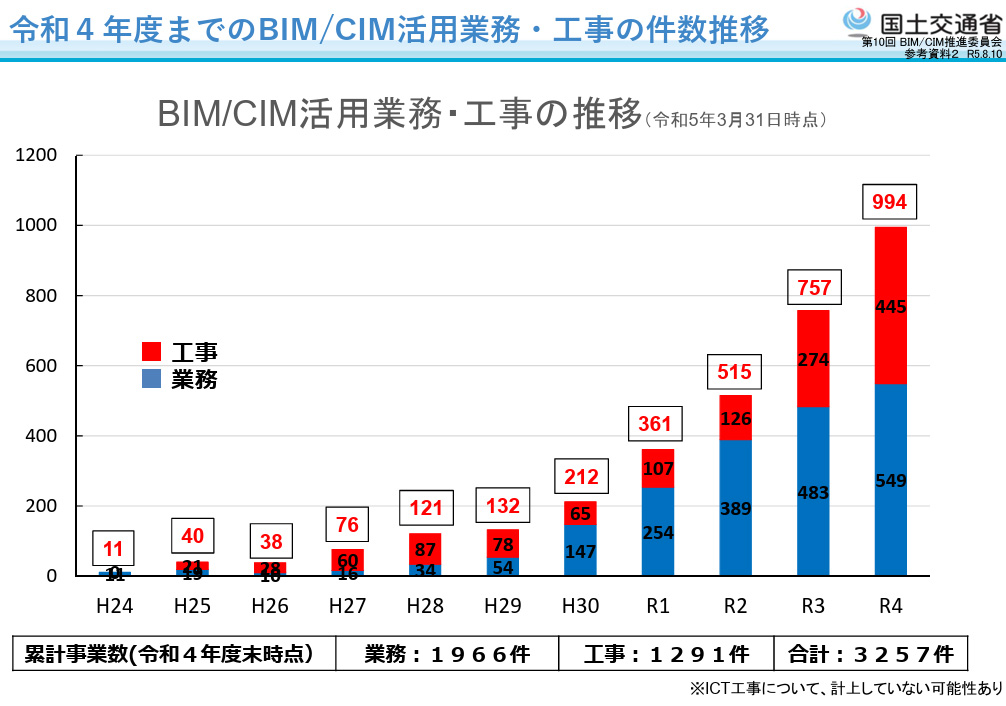
Source: "Trends in the Number of BIM/CIM-Utilization Projects and Construction Up to FY2022" (Ministry of Land, Infrastructure, Transport and Tourism)
The number of cases where BIM/CIM has been introduced is increasing, and there are many situations where these benefits can be felt, but at the same time, issues have also been pointed out. One of the biggest issues is the amount of work (time, money, and manpower) required to create BIM/CIM.
Even nowaday, in most cases, civil engineering structures are designed by hand using CAD to draw 2D drawings. This in itself is a time-consuming task, but a separate task is the creation of 3D models. Therefore, when the design content is edited or revised, it is time-consuming to do both the 2D drawings and the 3D models. The challenge for BIM/CIM is how to link 2D drawings and 3D models, and how to create 3D models without going through 2D drawings.
PACIFIC CONSULTANTS' Initiatives
PACIFIC CONSULTANTS believes that the introduction of BIM/CIM to construction sites is essential to promoting the development of social infrastructure, and has been working on this initiative from an early stage.
In 2018, we launched the i-Construction Promotion Center and have been working on developing BIM/CIM human resources in earnest, including conducting training across the entire company. We have also supported the proposal work of the CIM trial office at the Ministry of Land, Infrastructure, Transport and Tourism.
Furthermore, BIM/CIM is being actively introduced into actual work. For example, the Toyooka River and National Highway Office in the Kinki region uses BIM/CIM in the construction phase for road projects and flood control basin development projects, and also holds study sessions to support the improvement of BIM/CIM technical capabilities for different usage scenes: clients, surveyors/consultants, and construction. On website of the Erosion Control Dept. of Ministry of Land, Infrastructure, Transport and Tourism has published aCIM Video Produced by Our Company for the Construction of the Hashikura River Fourth Erosion Control Dam Project on the Kanagawa River in the Tone River System as a reference example of CIM as a "new technology to prevent landslides."
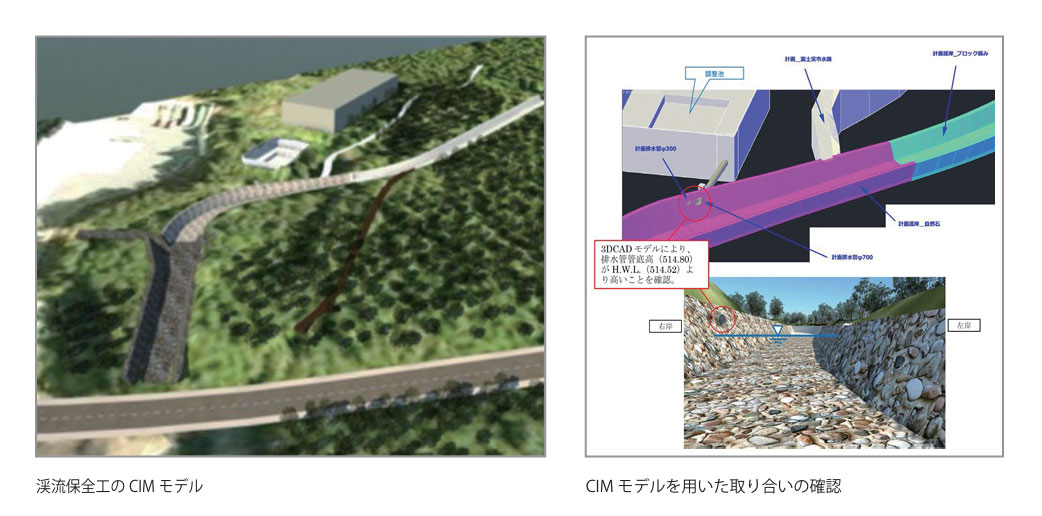
Source: "BIM/CIM Utilization Cases ver.1" (National Institute for Land and Infrastructure Management)
In addition, in the detailed design of the Mt. Fuji Okubo Stream Conservation Work, BIM/CIM was used in the design review to visually grasp the interactions and improve the efficiency of the review. In addition, in the cross-sectional review work for the Omine District Quay at Susaki Port in Kochi Prefecture, BIM/CIM was used to share the understanding of the completed image and construction plan.
For example, when examining maintenance measures for an offshore wind power base port at the Kashima Port and Airport Development Office, we are considering an information update system that will make maintenance using BIM/CIM even more efficient by organizing the information added to the 3D model.
Additionally, in order for the design study for the undergrounding project of Metropolitan Expressway-Nihonbashi area, we created the first BIM/CIM at Metropolitan Expressway for the congested underground buried structures and renewal and maintenance of infrastructure with different management entities, visualizing the process of undergrounding the Nihonbashi area and clarifying the interference status of maintenance infrastructure that would be an obstacle to the underground route. The details of the design conditions for undergrounding of Metropolitan Expressway-Nihonbashi area, including coordination with the surrounding redevelopment projects and the involvement of the Nihonbashi River, have not yet been finalized, but we are now providing influential decision-making materials for undergrounding by proposing the latest analysis methods and pointing out desirable ways and risks for the development of structures to be undergrounded.
Parametric modeling takes BIM/CIM a step further
As BIM/CIM efforts progress, construction sites are reporting increased efficiency. For example, in a survey of clients conducted by Ministry of Land, Infrastructure, Transport and Tourism (613 responses), the top responses to questions about how BIM/CIM has made things more efficient were "More efficient at reaching consensus between clients and contractors" (331 responses), "More efficient at reaching consensus at related agency consultations" (280 responses), and "More efficient at reaching consensus during client explanations" (263 responses).
However, in a survey of contractors conducted by Ministry of Land, Infrastructure, Transport and Tourism (508 responses), the most common disadvantages of BIM/CIM were "Increased work time and effort due to duplication of work with CAD and other tasks" (358 responses), followed by "Burden of costs and time for human resource development, etc." (253 responses) (Source: "How to Proceed with BIM/CIM", The 13th BIM/CIM Promotion Committee, Document 1, February 25, 2025 (Ministry of Land, Infrastructure, Transport and Tourism)).
In response to these voices, Ministry of Land, Infrastructure, Transport and Tourism will create rules on how to check the consistency between 3D models and 2D drawings and consider reducing the number of 2D drawings during fiscal 2025, and will make linking 3D models and 2D drawings the rule within the next two to three years. After that, they will aim to make everything, including design details and accessories, 3D without using 2D drawings, and realize semi-automatic design through parametric modeling" (Source: Same document).
A parametric model is a shape creation method in which dimensions are determined based on parameters (variables). Because it is possible to modify a 3D model simply by changing the input values, it is attracting attention as a major step forward in BIM/CIM efforts. PACIFIC CONSULTANTS is also working to develop parametric models so that they can be used in the design of actual civil engineering structures, and has already achieved great results in the fields of erosion control and ports.
PACIFIC CONSULTANTS will continue to strengthen its BIM/CIM initiatives, including parametric models, with the aim of improving productivity on construction sites and contributing to the development and maintenance of social infrastructure.



